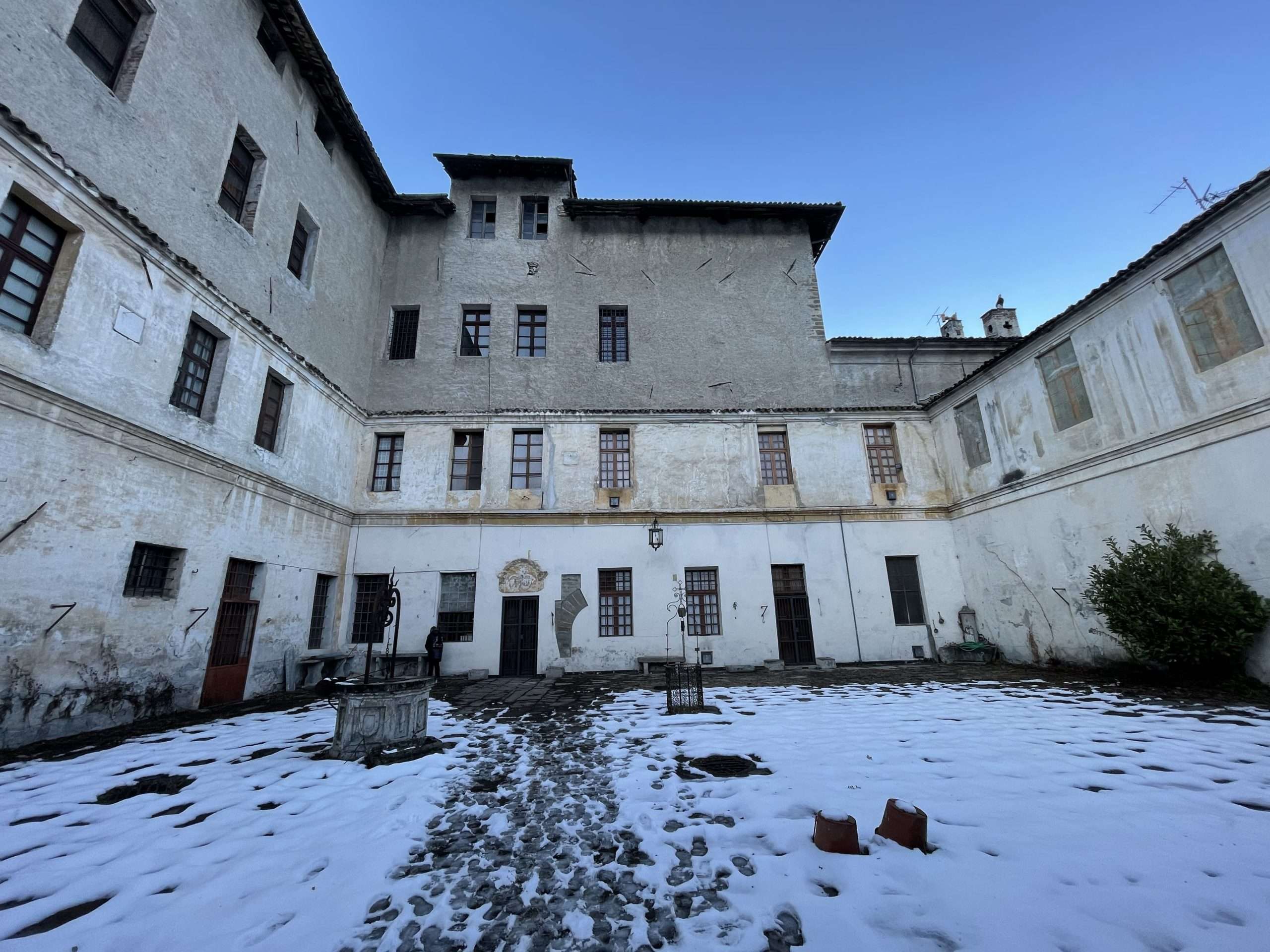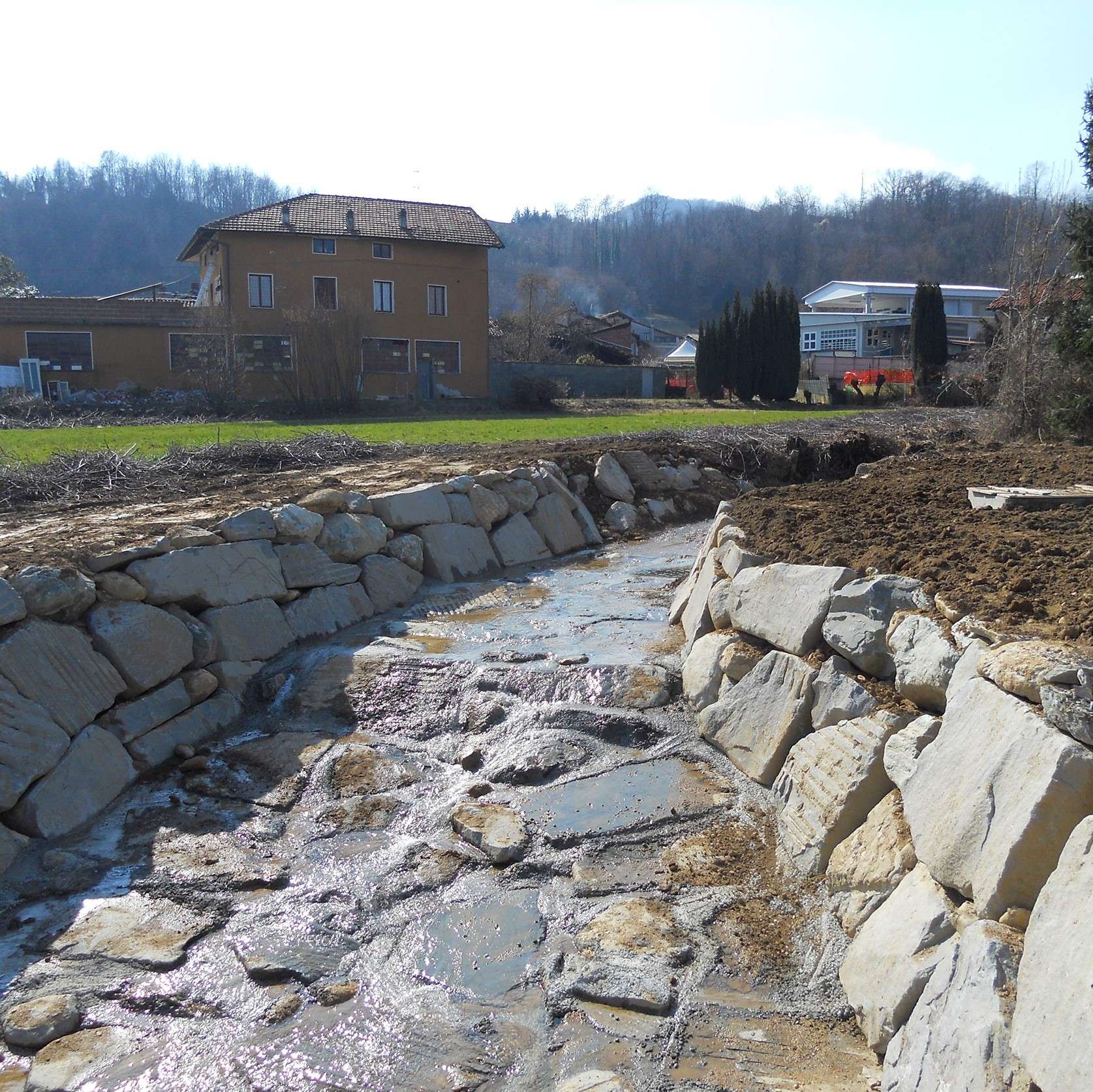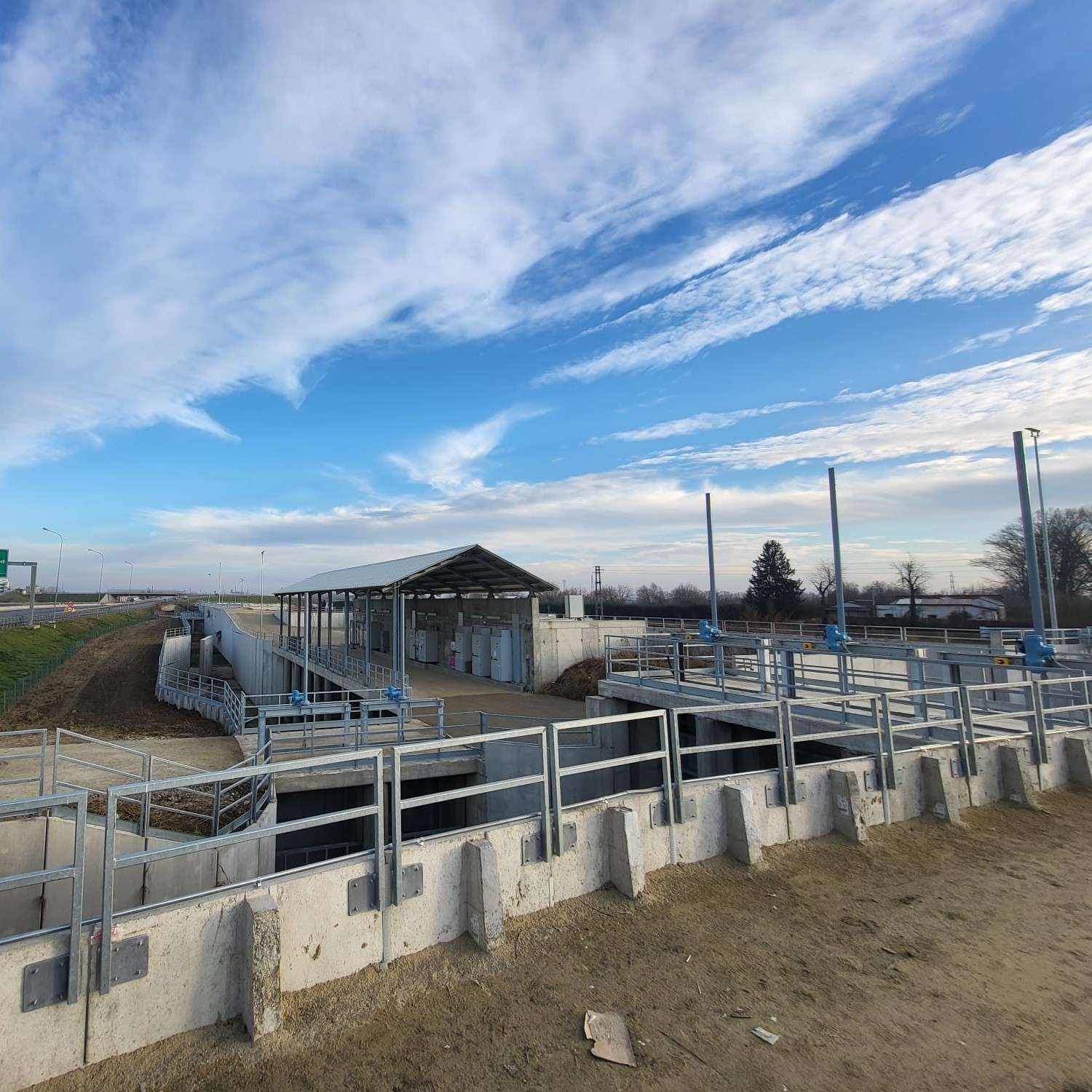| CATEGORY | Architecture |
| TIPOLOGY | Residenzial sector |
| PROJECT | Villa Isabella, Monaco |
| CLIENT | private |
| PLACE | Monaco (Principato di Monaco) |
| YEAR | 2017 |
| STATUS | completed |
Proposal of renovation and interior rearrangement of a wide and luxurious apartment located on the top floor of a Victorian-style building based in the heart of the Principality of Monaco.
Taking into consideration the large size of the apartment (300 s mq + 150 s mq for the attic), it was divided into macro-areas that respond to the needs of a high level clientele: a large entrance hall, with a Liberty style staircase, characterized by boiserie, curves with modern lines and marble floor; a large living room with a relaxation area on bow window overlooking the principality, with boiserie and marble, too; a sleeping area consisting of four suites with private bathrooms; an area for the service staff and a large living kitchen.
The attic was converted into an open space with a hobby room and a cinema.
The design ranged from the building sector to the interior design, deepening all the aspects related to the choice of the materials for vertical and horizontal surfaces, representing the expressiveness of the spaces with 3d settings.





