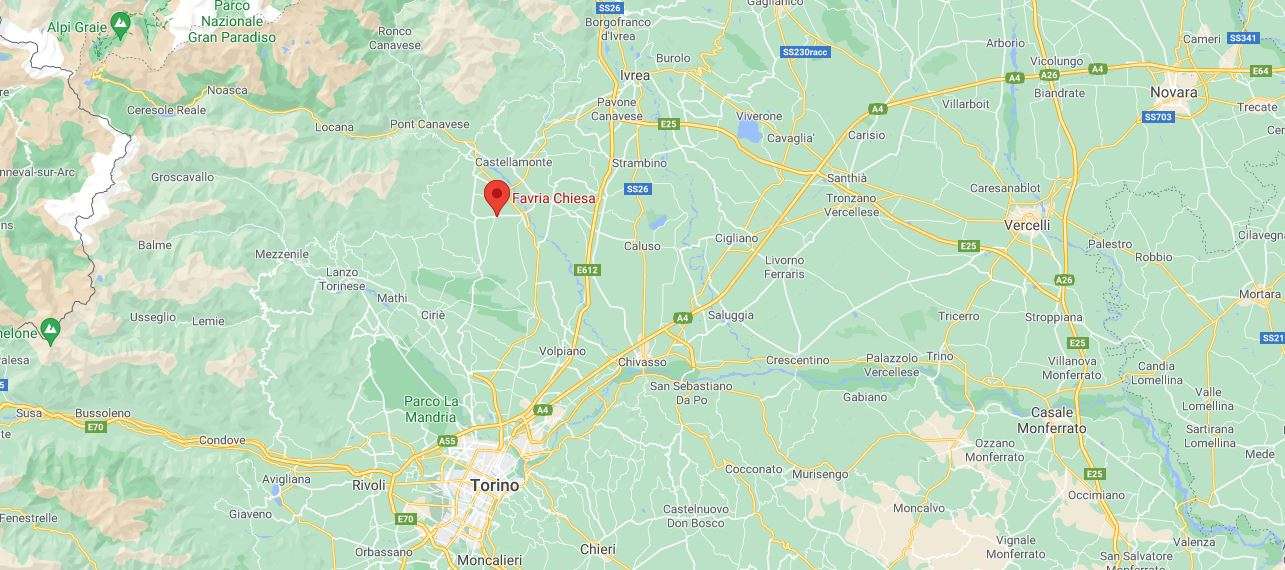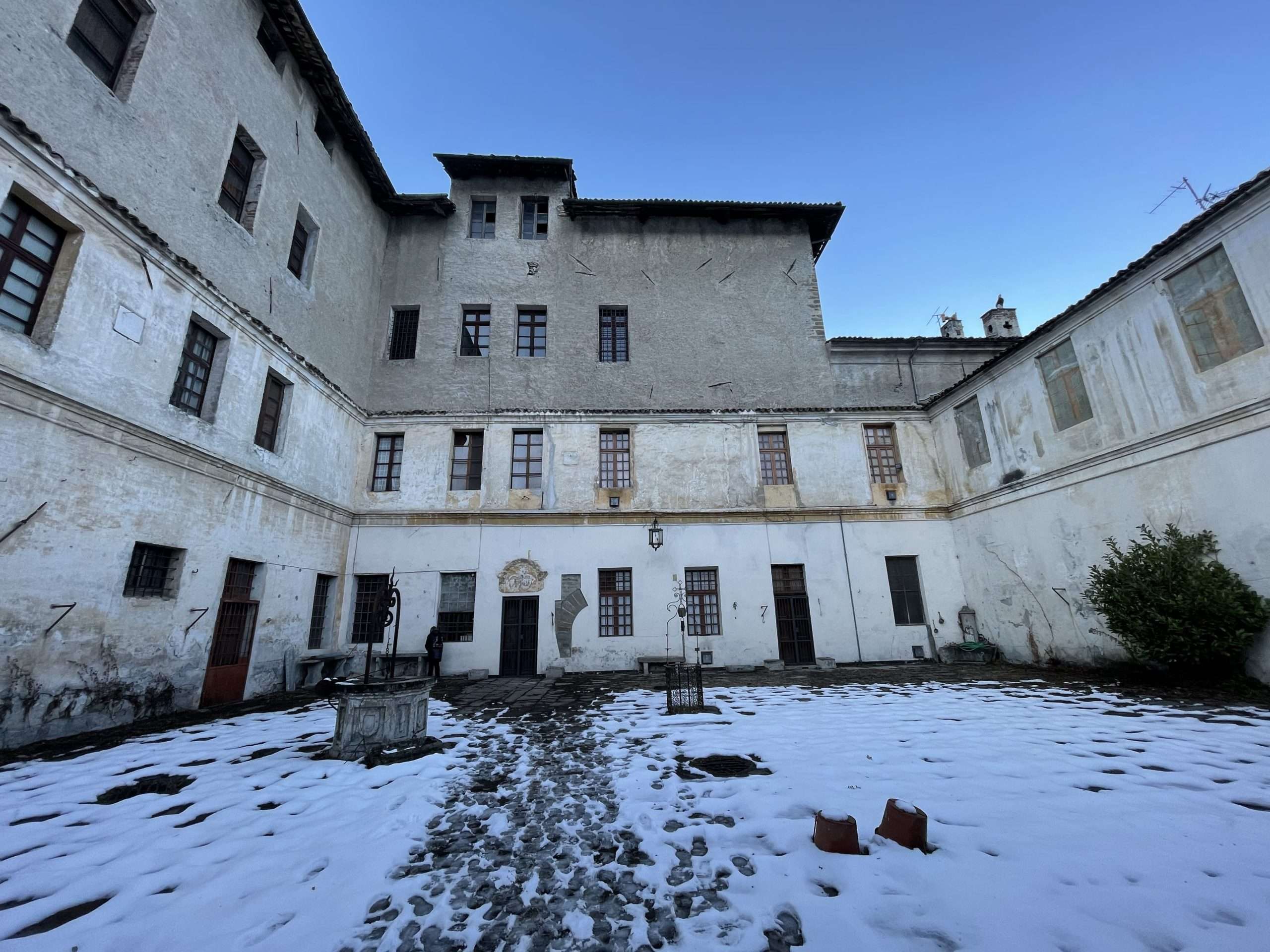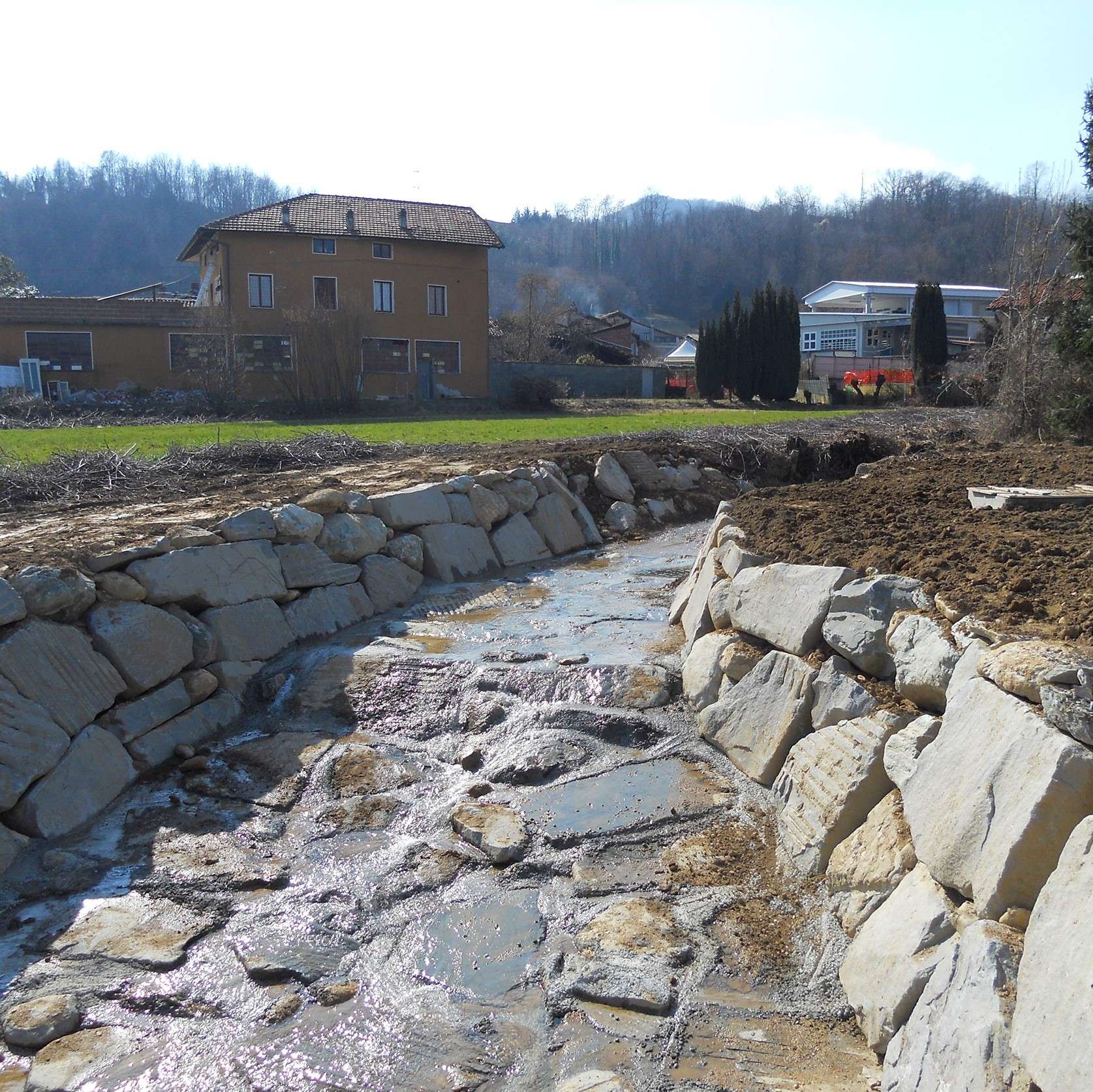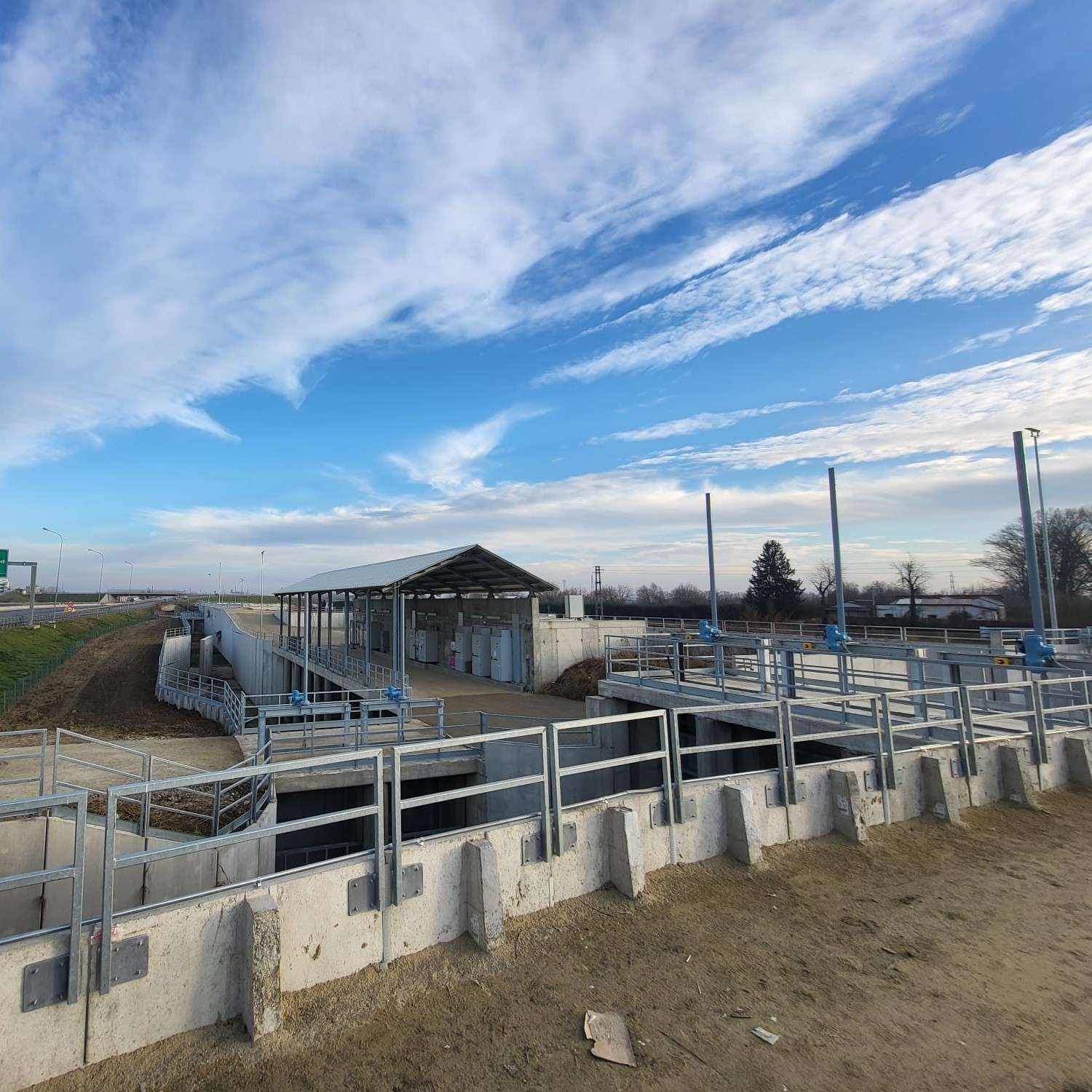| CATEGORY | Restoration, Environment and Territory |
| TIPOLOGY | Public Offices |
| PROJECT | Restoration of the bell tower of Favria (Turin) |
| CLIENT | Municipality of Favria (Turin) |
| PLACE | Favria (Turin) |
| YEAR | 2020 - 2021 |
| STATUS | completed |
In 2019 some critical collapses affected the cornices of the sixth and last architectural order of the bell tower attached to the parish church Ss. Michael Archangel, Peter and Paul of Favria (Turin). As a result the Municipal Administration charged Sertec Engineering Consulting for the project of safety and conservative restoration of the bell tower.
Taking into account the historical interest of the bell tower of Favria, before introducing the restoration project, it is necessary to make a brief overview of the architecture subject to intervention.
The bell tower built by the community of Canavese between 1688 and 1717 and restored in 1999, stands on the historic centre of Favria with its height of about 50 metres. Its masonry is made of rounded pebbles bonded with mortar, alternating with brick bands and with an outer perimeter of exposed bricks. The square-based structure is divided into six orders above the ground, in addition to the basement covered with stone slabs and the upper connection in molded stone. Each elevation is bounded by angular bulkheads that rise above the base.
In the mirrors of the first and second order there are two single-lancet windows with internal splay, the first one architraved the second one with a lowered arch. In the first order the single-lancet windows are buffered to the north and east sides, while in the second order the closure concerns the north side. In the third order there is an oculus with a diameter of 60 cm, and in the fourth order another architraved single -ancet window. The fifth order is occupied by the clock face.
The last order that is the suject of intervention, consists of the bell cell which differs somewhat from the rest of the building from which it is separated by means of a molded brick cornice, stone slabs and reinforced concrete screed; the latter concrete element, covered with copper layers, was added during the restoration of 1999.
The bell cell is also made of brick and it is bordered by corner pilasters that have got a wall texture resembling a flat, regular ashlar. On each side of the cell the fornix opens with a round arch and flanked by flat pilasters with capital, which support a tympanum with variously molded frames. The crowning consists of a second stone and brick cornice, supported by modillions in shaped bricks, now covered with cement mortar. Now on the cornice there is a thick concrete slab that was also made in ’99 and it is topped by a four-pitched roof with a copper external covering.
At the tip of the bell tower you can see a slender metal cross about 5 metres high.
Inside, the bell tower is divided into eleven compartments by ten floors made of wooden beams, fixed into the holes from the bridge of the perimeter walls and uneven floors, connected by ladders, also made of wood. On the top floor there is a concrete slabthat supports the bell structure and was introduced in ’99.
The restoration of the bell tower was carried out between the end of 2020 and the beginning of 2021 with the approval of the Soprintendenza Belle Arti e Paesaggio per la Città Metropolitana di Torino (Superintendence of Fine Arts and Landscape for the Metropolitan City of Turin). In particular it concerned the sixth order of the tower and a portion of the coverage, for a total investment of 50 thousand euros.
After a meticulous survey carried out by Sertec using drones and, after careful analysis of the cores carried out by the contractor, significant critical points emerged and affected a large part of the cementitious elements introduced in the 1999 restoration. In particular, the advanced state of degradation of the cornices emerged as a result of the removal of the protective flashings. Therefore it became evident that the interventions could not be limited to simple maintenance, but they should also involve strengthening and consolidation works.
The works performed can be summarized as follows:
- Conservative restoration of the reinforced concrete cornices, located on the roof and at the base of the sixth architectural order of the bell tower, and subsequent installation of the new copper phalanx. This operation was carried out on all prospectuses together with the removal of the deteriorated flashlight, although more substantial structural interventions were made on the South side as it showed more signs of degradation.
- Conservative restoration of the cement shelves present at the basement of the supporting arches and insertion of a new edge-breaker profile.
- Joints’ reinforcement among the stone slabs located at the lower and upper cornices of the bell cell, using two-component elastic cement-based hydraulic mortar suitable for exposure to the atmospheric agents. The joint reinforcement intervention was carried out on all elevations in order to improve the attachment of the stone slabs to the wall.
- Anti-dirt treatment of the stone slabs mentioned above by applying a nanotechnological protective agent for stone materials, after a biocide treatment in order to eliminate detected colonies of microorganisms. This intervention increases to protect the slabs from biological degradation and gives excellent hydrophobic and oleophobic properties to the stone surfaces, making them repellent to water and dirt in general.
- Punctual joints’ reinforcement where there was deteriotated cement mortar in brick walls of the sixth order of the tower.
- For the masonry pilaster that frames the right part of the southern opening of the bell cell, the unsafe bricks were removed by controlled and manual spicconing; then a capillary re-gluing of the detached parts was carried out with two-component elastic cement-based hydraulic mortar, suitable for exposure to atmospheric agents. After having examined all the possible ways to carry out the planned construction works mentioned above, and after having evaluated as impractical/inefficient the hypothesis to reach the cornices of the sixth architectural order of the bell tower by means of scaffolding and/or elevating platforms, the designers in agreement with the Client, involved Ma.Spe. Srl (Ltd.) which carried out the work at height in total safety.
For the transport of the material that was useful in order to carry out the works it was necessary to use an helicopter.





