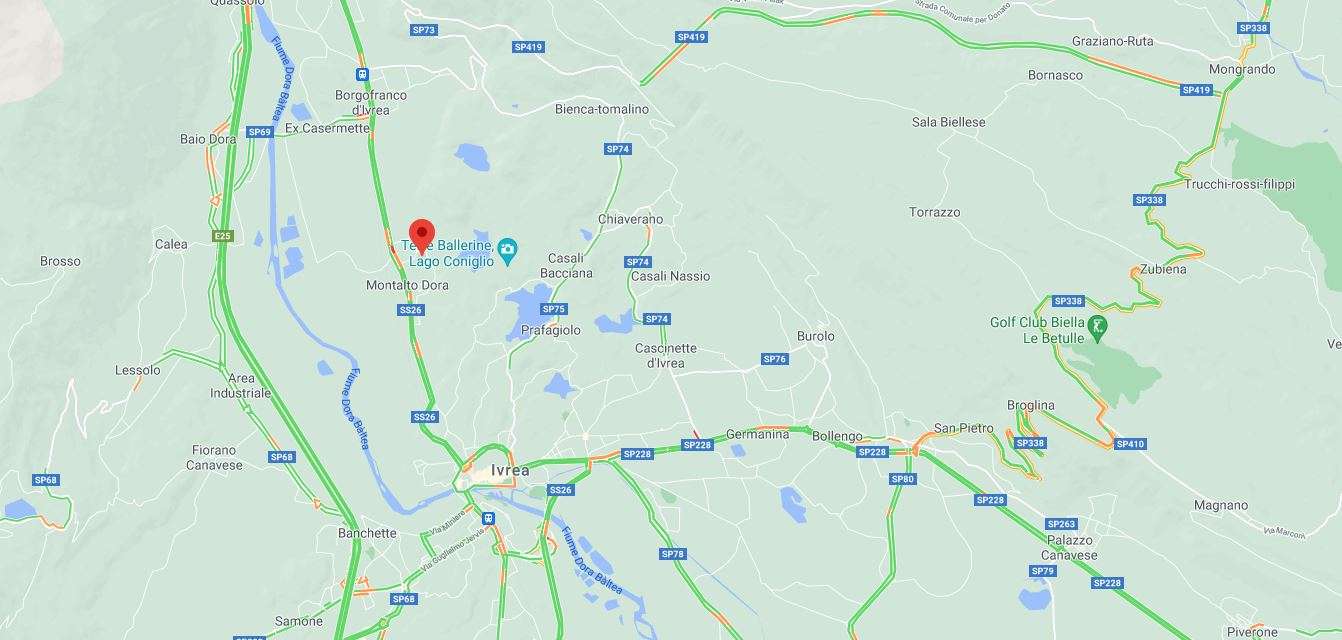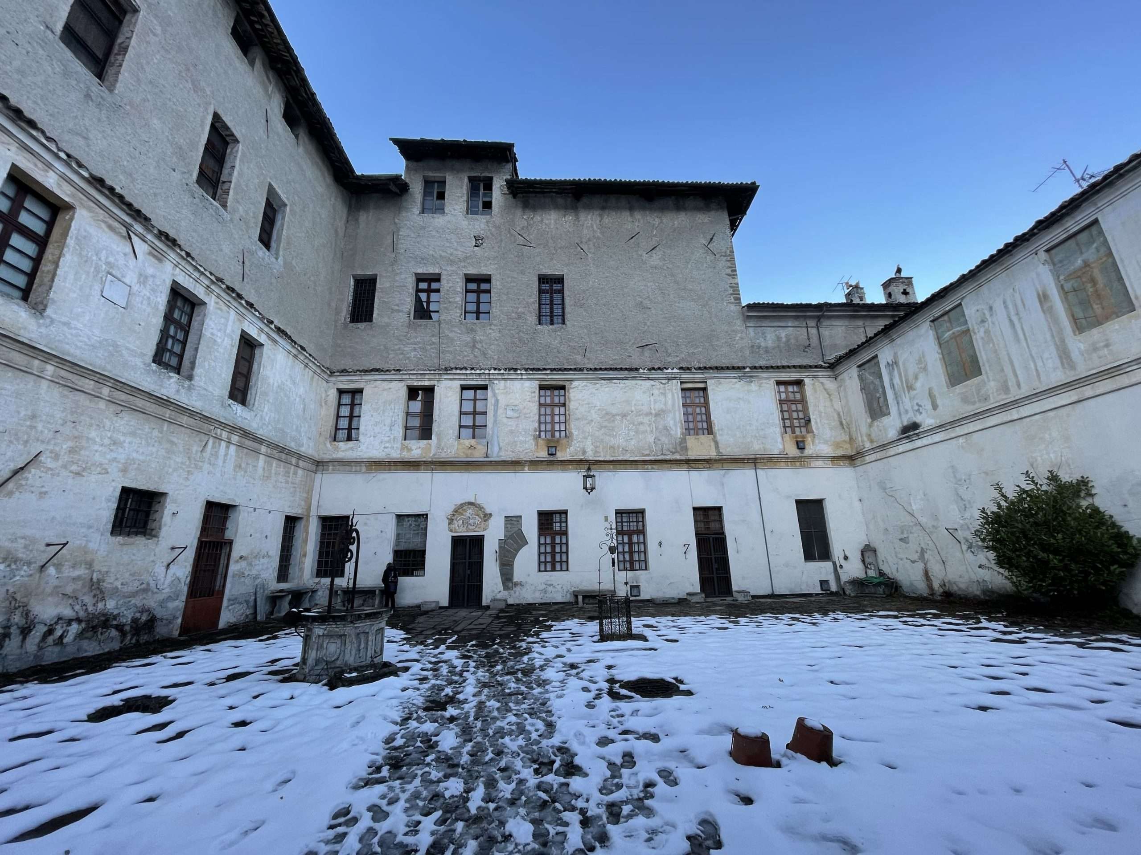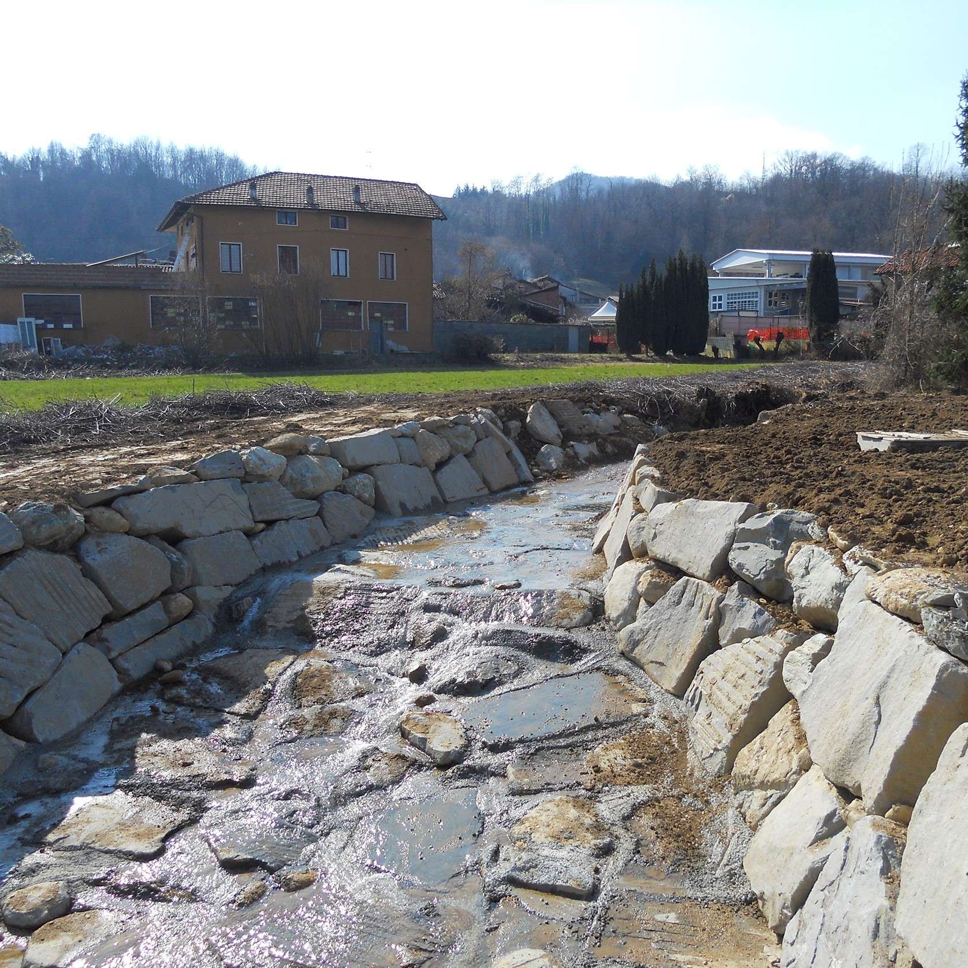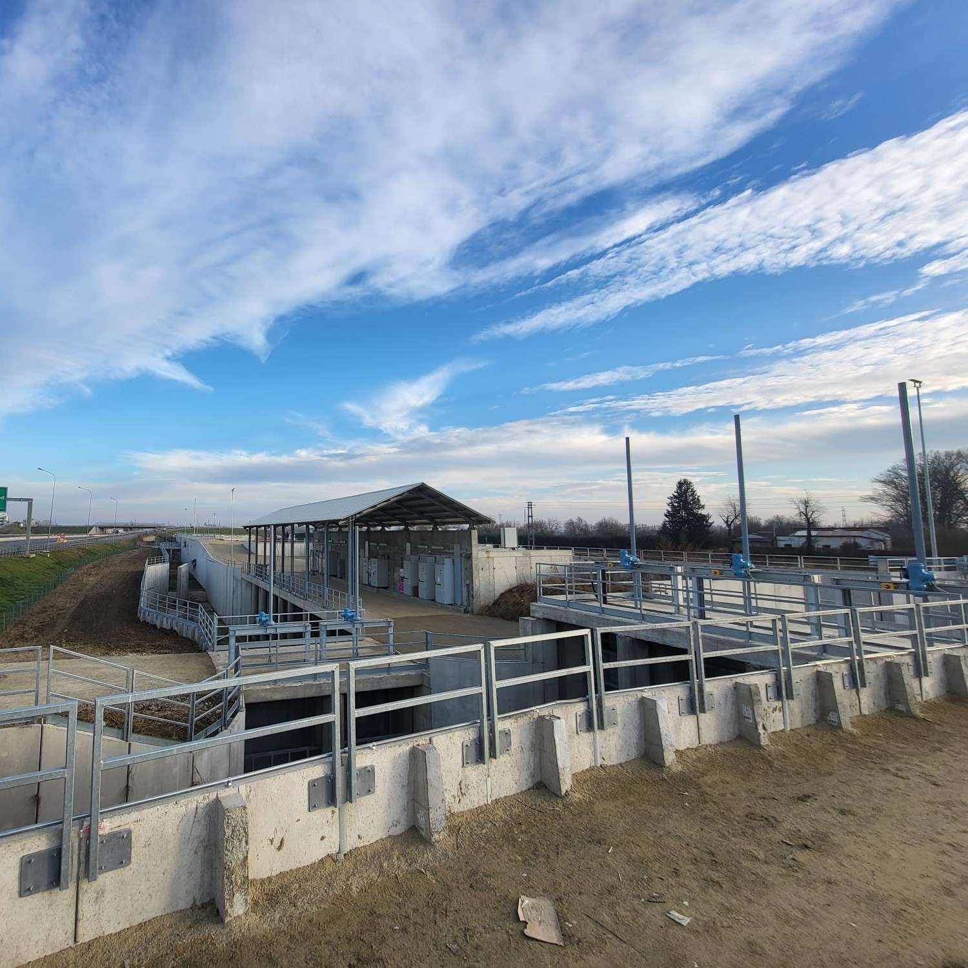| CATEGORY | Architecture |
| TIPOLOGY | Residential sector |
| PROJECT | Restoration |
| CLIENT | Private |
| PLACE | Montalto Dora (Turin) |
| YEAR | 2021 |
| SLOT SURFACE | 680 mq |
| VOLUMETRY RECOVERED | 615 mc |
| GROSS FLOOR AREA RECOVERED | 190 mq |
| STAUS | completed |
The project of restoration and rehabilitation of a property with the re-funcionalization of the property itself has always been one of the most interesting challenges in the world of architecture. The Italian building heritage is rich in historical buildings with important architectural features of undisputed value, but it is also rich in minor buildings more related to the rurality and local traditions that, thanks to peculiar construction techniques or architectural elements provide ideas for interesting restoration works, recovery and values of the building heritage.
This is the case of this building located within the historical center of Montalto Dora. that, despite its clearly deteriorated and precarious structural conditions, the owner decided with strength and enthusiasm to renovate and allocate it for personal housing. In the past the building was used in part for housing and in part for agricultural purposes. It was built in stone masonry for the elevations, with brick vaults forming the horizons. The infills in brick were certainly characteristic features that were necessary in the past in order to ventilate barns and granaries.
The rehabilitation project wanted to give a new light to these technological elements, exposing the beautiful masonry textures of the façades, consolidating the vaults where it was possible, and reconstructing the brick gratings in order to maintain a link with the past. Foundation works were carried out after the removal of the superfetations and inconsistent elements. The roof was reconstructed with a glulam structure. The rooms were redistributed through new partitions and an internal staircase. The windows were replaced, giving great brightness to the living zone and a beautiful view of the terraces of Montalto’s area. The façades were insulated with an internal coat and all technological systems for the house were realized , including those ones for the production of energy from renewable sources.
Project Team
Coordination: D. Gabriele (as an engineer) and F. Tonino (as a surveyor)
Architeural design: M. Di Perna and A. Demaria (as architects)
Structures: A. Vaccarone (as an engineer) , M. Lusso and M. Cravero (as surveyors)
Energetic planning: A. Bregolin (as an engineer)
Safety: E. Mortello (as an engineer)





