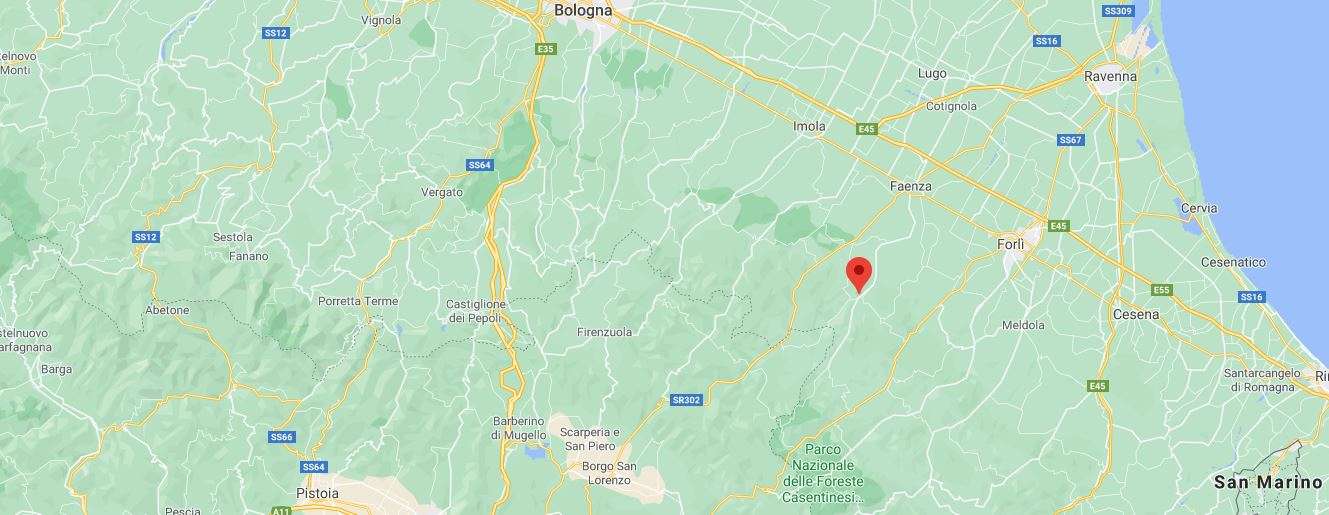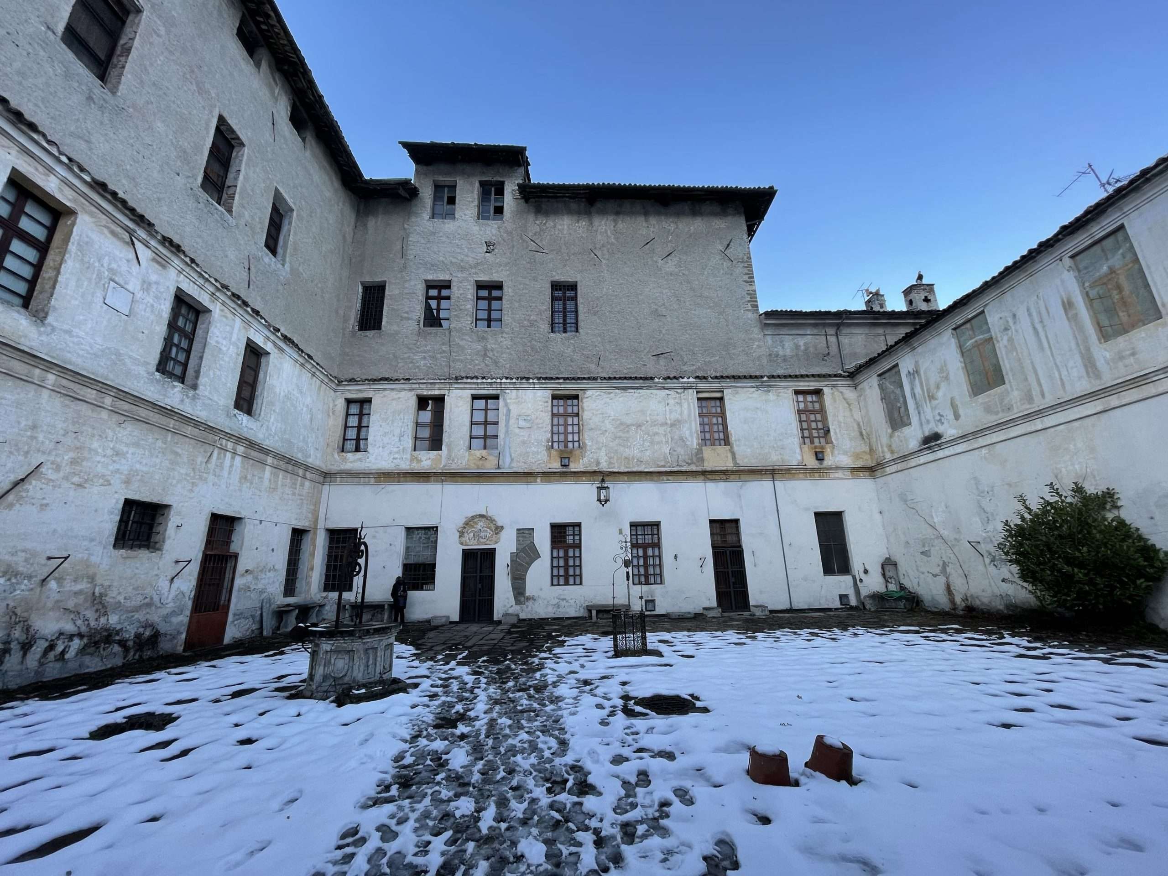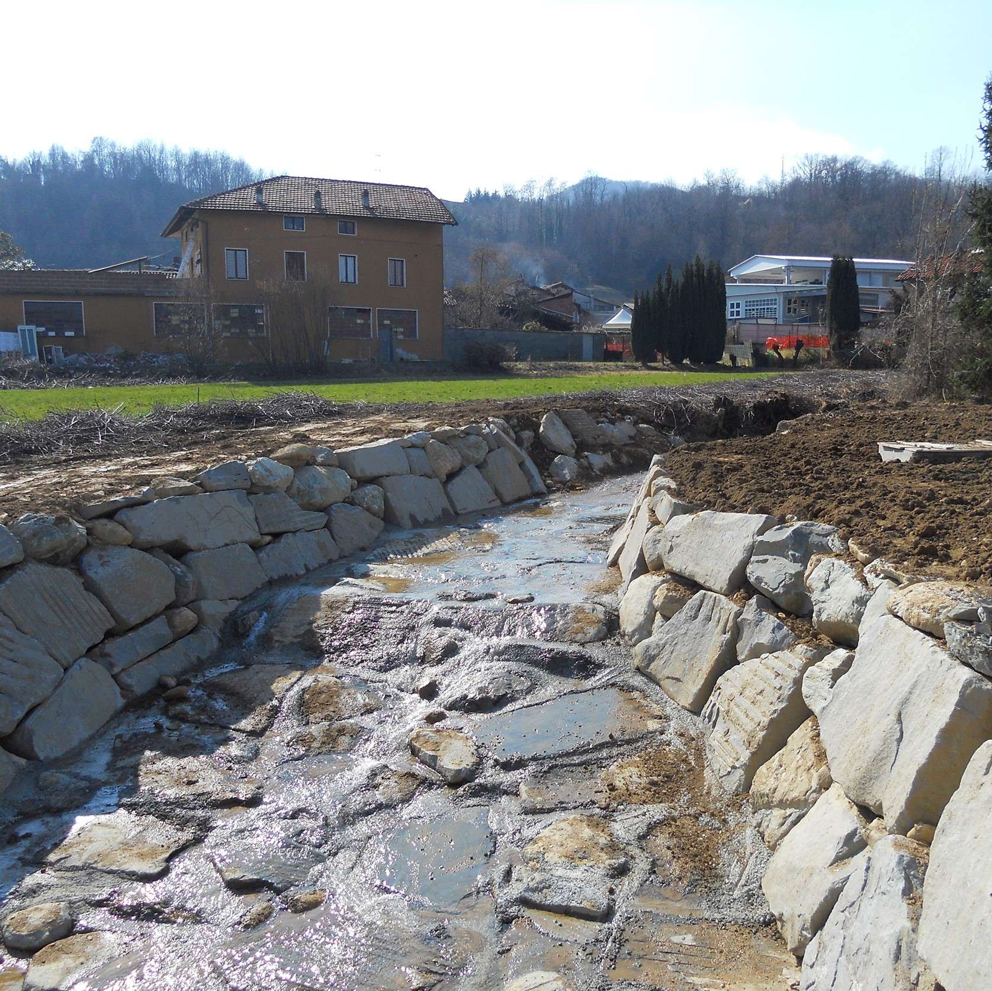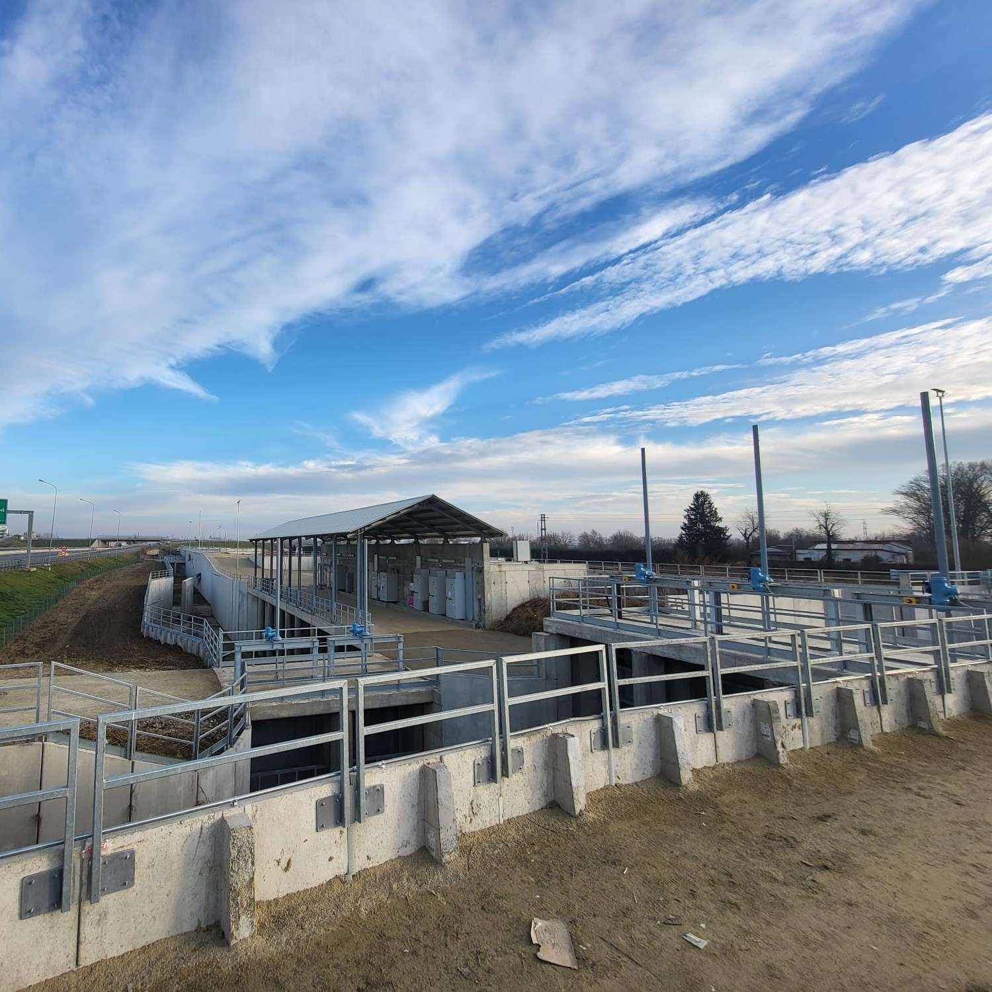| CATEGORY | Design competition |
| TIPOLOGY | School buildings |
| PROJECT | Torino Outlet Village |
| PROMOTING INSTITUTION | Municipality of Modigliana (FC) |
| PLACE | Modigliana (FC) |
| YEAR | 2018 |
Architectural design: LUMARCH
Structural and Plant design: SERTEC ENGINEERING CONSULTING
”Plants are the oldest living beings in the world, more than animals and even more than humans. Without them we would not exist“. And it is not a coincidence that in every cosmology, in every legend and story there is the tree of life, the cosmic tree.
Starting from these considerations, after a visit to the target site, the richness and preciousness of the dense vegetation that are the distinctive features of the site itself immediately became apparent. So an attempt was made in order to imagine a building perfectly integrated with the area intended to house it, an area that comes to physically incorporate the vegetal element of the large trees that pierce and stand out from the roof.
So to speak, an “organic” building, with the wide range of meanings that the adjective covers: from the meaning that highlights its “relashionship with living organisms, animals and vegetables, to the meaning of “coherent, completed, with a harmonious correspondence and coordination of the various parts”, up to the historical-architectural meaning supported by Frank Lloyd Wright, that is to say “conceived in harmony with the external environment and so characterized by a particular care for everyday life and human needs, and by the effort to consider collectively, in the design, the place of the construction, the external structure, the interior decor”.
The site elevations are enhanced to give dynamism to the intervention, balancing the calming order of a building with geometric simplicity and the reassuring softness of natural curves that pander the landscape. A walkable roof connects the building and the green area to each other and, together with a ramp, it allows to overcome the elevation jumps. The building and the green area are conceived as meeting and play spaces. They offer an extension of the school outside the building, a different perspective from which to look at the world and learn about each other.
The desire to provide protection for the building’s young inhabitants suggested the placement of the new school in the embrace of the two existing schools, a position that already allowed optimal heliothermal exposure, and to create a safe space to play and for relashionships through the creation of an internal courtyard, the heart of the building overlooked by all classroms and the entrance space. Its visual continuity with such environments, ensured by large glass surfaces, also gives it a role of orientation within the building itself.
It was therefore imagined and designed a building that harmonizes with its context without sacrifcing its recognizability, a building that for its young inhabitants reconcilies the security of a home, the thrill of discovery and the joy of playing.
Find more information here: http://www.lumarch.it/progetti/





