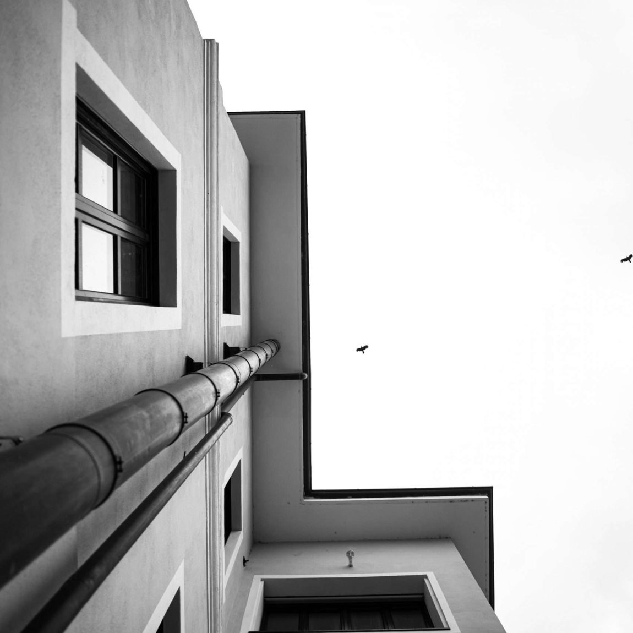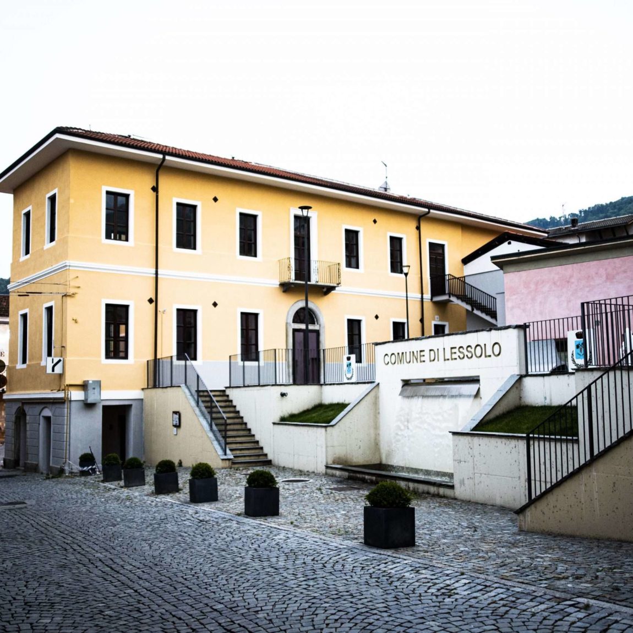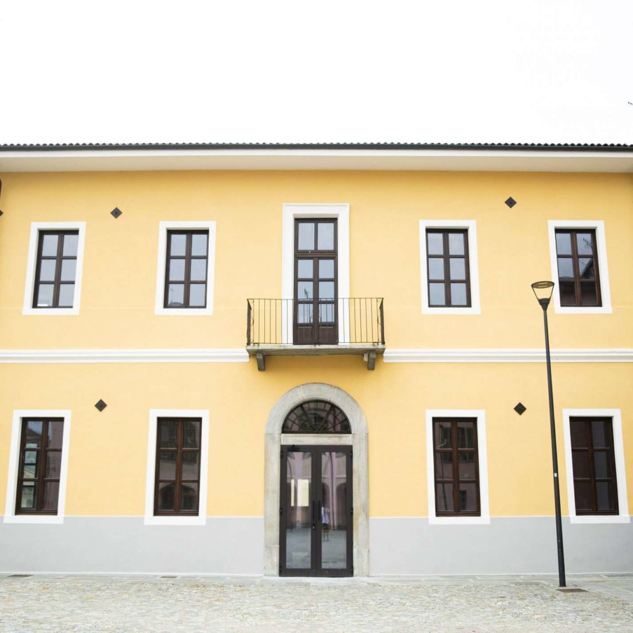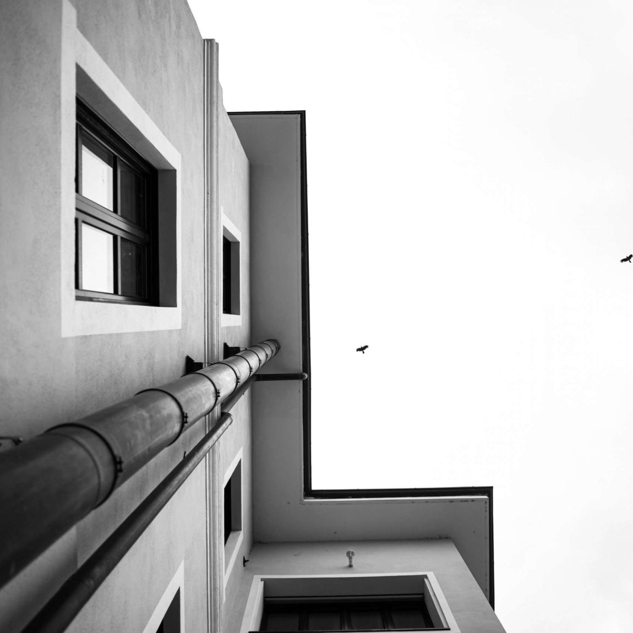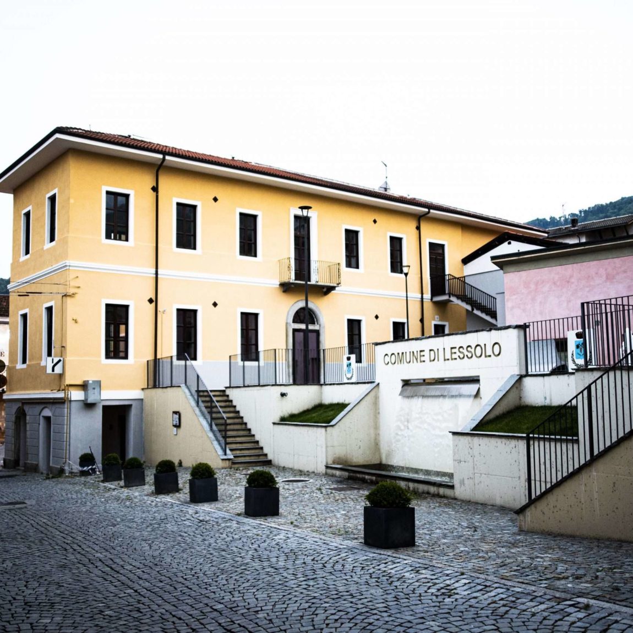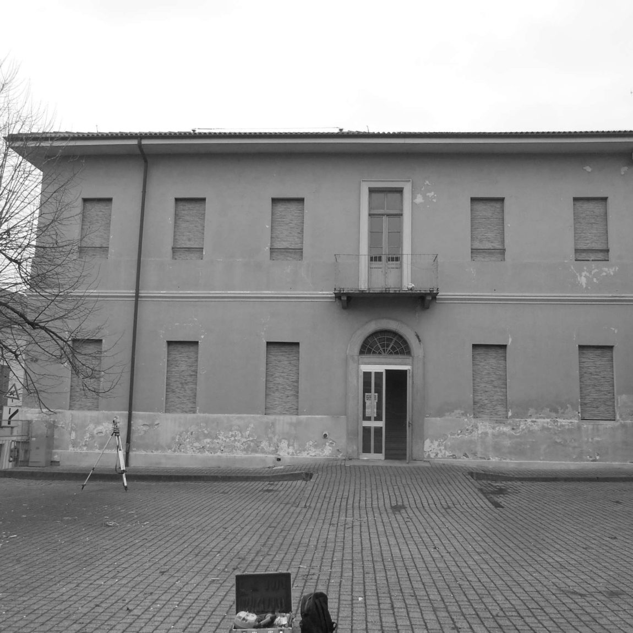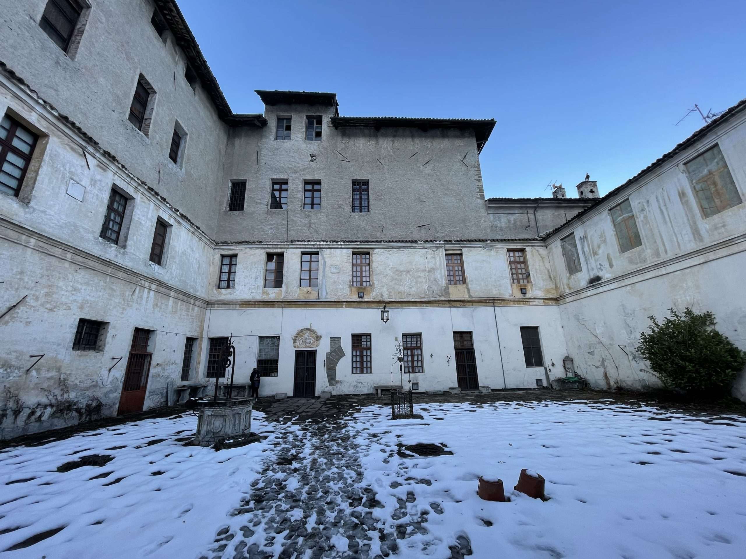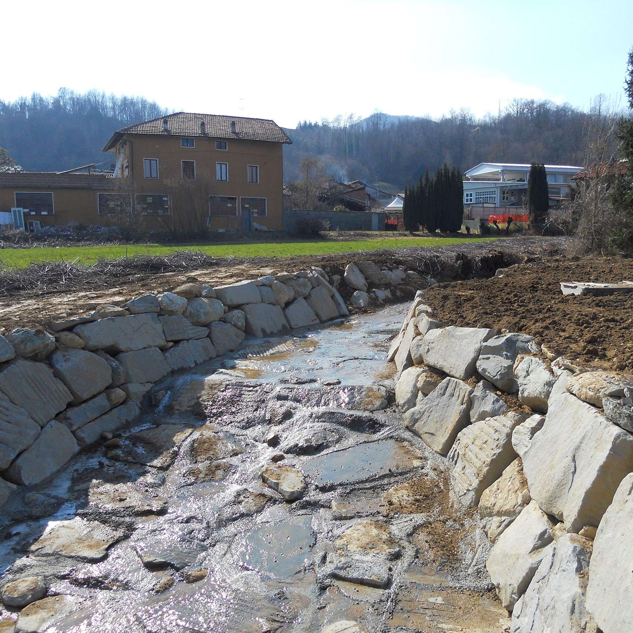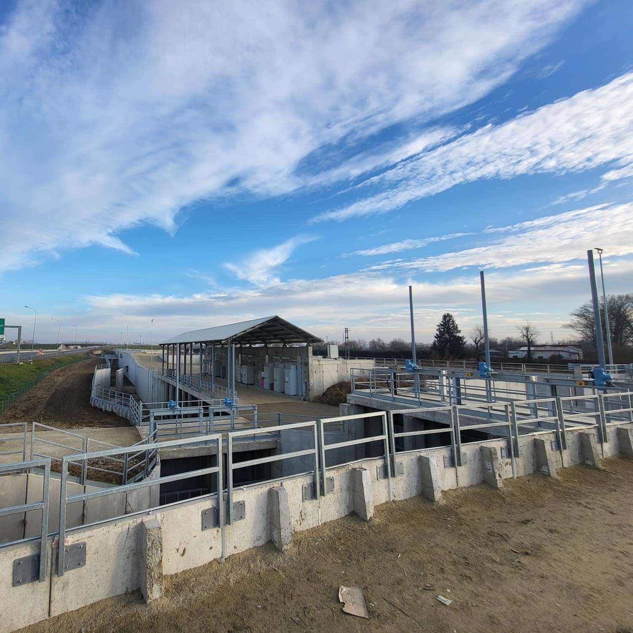| CATEGORY | Architecture |
| TIPOLOGY | Public Offices |
| PROJECT | Municipal Palace of Lessolo |
| CLIENT | Municipality of Lessolo |
| PLACE | Lessolo (TO) |
| YEAR | 2016 - 2021 |
| MQ | 1000 |
| STATUS | completed |
With the present intervention the goal of the Municipal Administrator is to upgrade the building that until 2013 housed the Elementary Schools of the village in order to include the new Municipal seat. Taking into account the historical interest of the original volume of the former school building, as of December 2017, it became essential to promote a shared design together with the Superintendence of Architectural and Cultural Heritage of Piedmont.
Through this approach to the project a clear operational line was born and it established a series of detailed criteria, based on the key concepts of architectural restoration such as, compatibility and distinguishability – between the new building intervention and the pre-existence – and reversibility of the new intervention, always leaving the original architecture intact and respecting its authenticity. This is all in favour of a better preservation of the historic architecture and, at the same time, in accordance to the new use of the building. So the planned works include interventions suitable for energy and seismic improvement and renovations in order to adapt the building to its new function.



