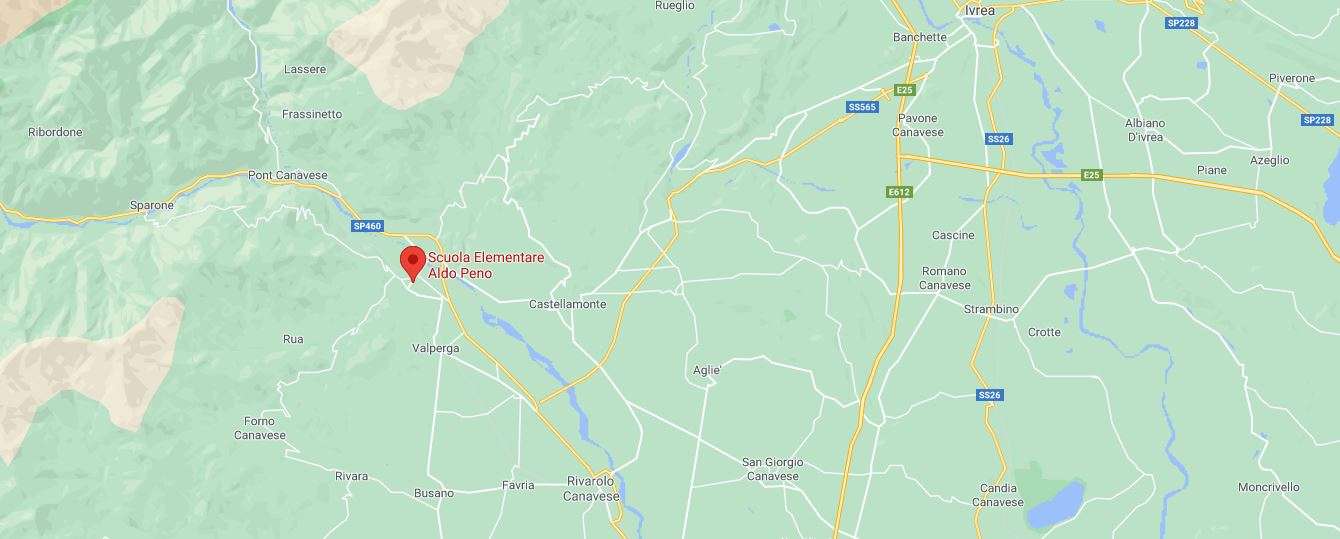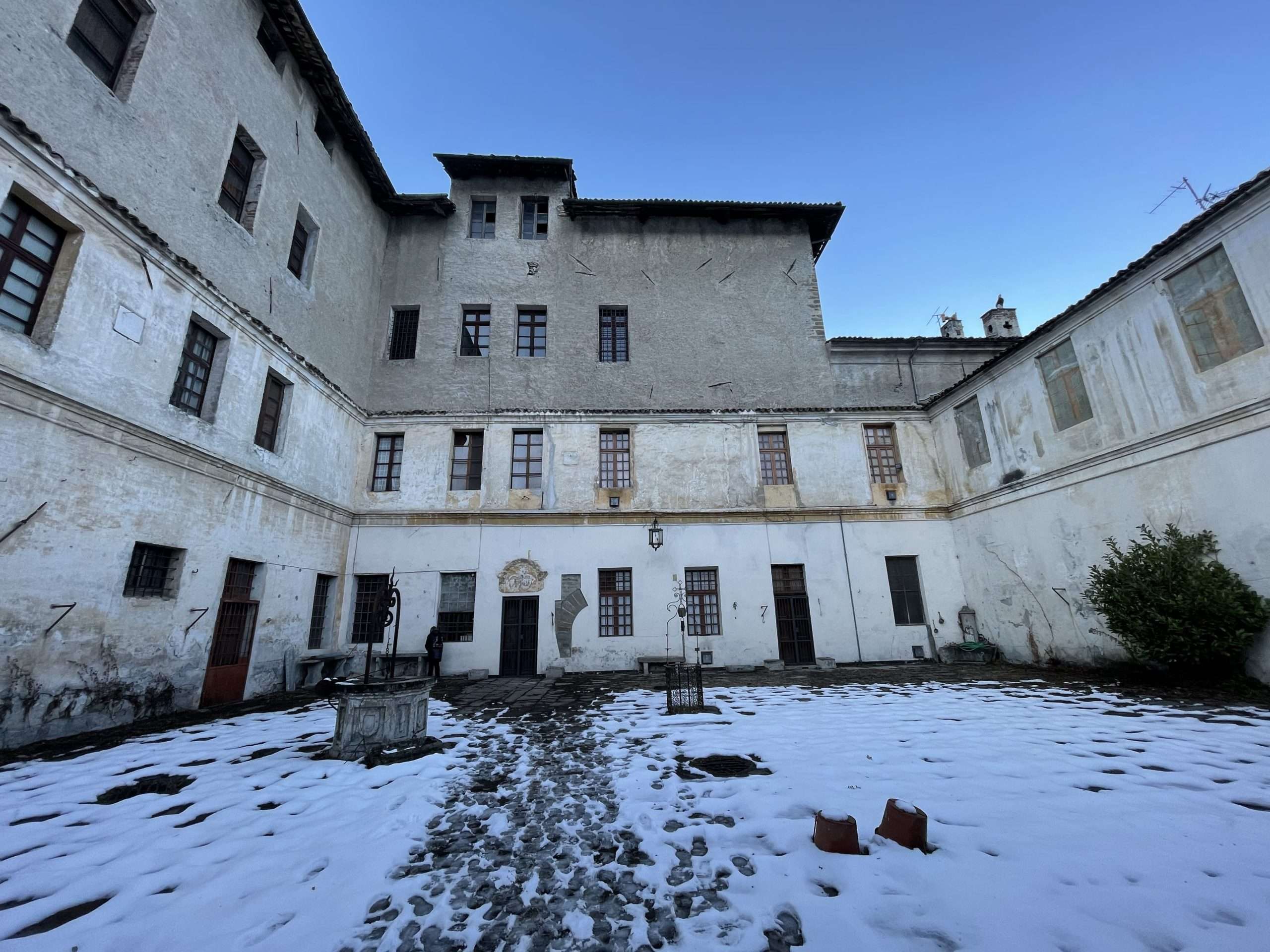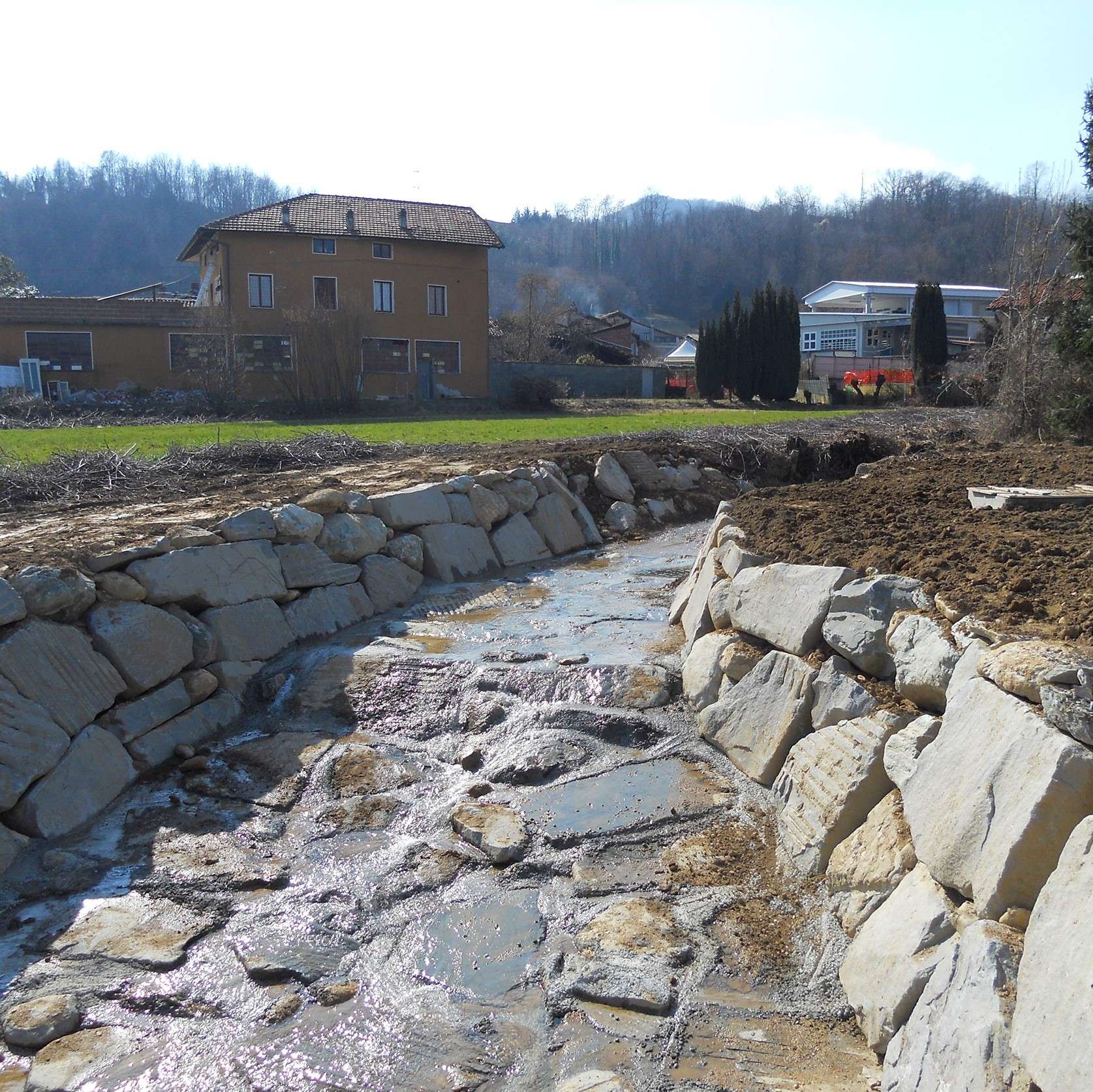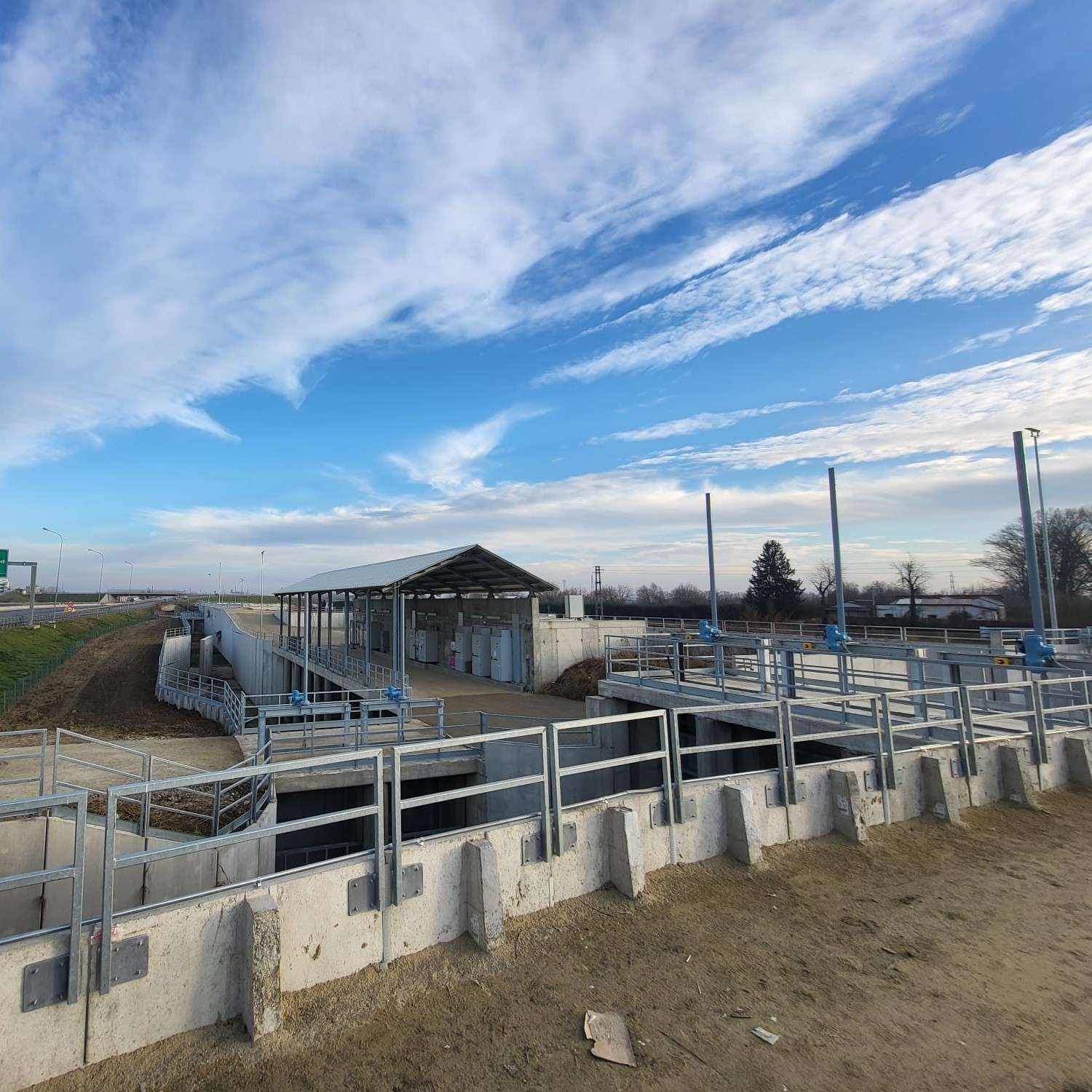| CATEGORY | Architecture |
| TIPOLOGY | Maintenance |
| PROJECT | Extraordinary maintenance of the Primary school Aldo Peno in Cuorgnè (Turin) |
| CLIENT | Comune di Cuorgnè (Turin) |
| PLACE | Cuorgnè (Turin) |
| YEAR | 2019 - 2020 |
| STATUS | completed |
The Municipal Administration of Cuorgnè entrusted Sertec with the drafting of the design and direction of the extraordinary maintenance works of the Primary School Aldo Peno, for the preservation and safety of the school building.
It was essential to promote a shared design path together with the Soprintendenza Belle Arti e Paesaggio (Superintendence of Fine Arts and Landscape) for the City and Province of Turin, taking into consideration the historical interest of the building.
The works in project were divided into two functional intervention lots, both with regard to an operational-realization requirement and with regard to the the specificity of the works to be performed.
LOT 1 included all the extraordinary maintenance works that can be executed exclusively during the extracurricular period, inside the top floor of the school building, in the rooms used for the canteen in the basement floor and on the roof. In particular, the following interventions were implemented:
- on the second floor , replacement of deteriorated ceilings with a new inspectable acoustic ceiling, lighter than the previous one, certified R180 as fire resistance class, and made of recycled material;
- replacement of the deteriorated ceilings in the refectory room, with an inspectable acoustic ceiling made of mineral fiber on exposed metal frame so as to improve the sound absorption performance of the room taking into account that the surfaces are mostly reflective;
- replacement of all light fixtures present in the above-mentioned ceilings with new energy-efficient LED light fixtures. This intervention allowed a reduction in lighting consumption, but also better lighthing inside the rooms in favour of greater comfort.
- Elimination of the infiltrations of stormwater from the roof by replacing the roofing layers and the bottom sheets of ridges and layers, sealing of all waterfoils;
- On the second floor restoration of plasterworks and interior window sills affected by stormwater infiltration.
The works included in LOT 2 concerned only the exterior parts of the building; so with appropriate assessments and precautions , these operations were also carried out during a period with ongoing educational activities. In order to proceed with the external processing, it was necessary to carry out a chromatic study of the existing architecture in order to verify the original colours and layerings of the decorative elements that constitute it. The stratigraphic survey was carried out by Maria Giachetti, a doctor restorer of cultural heritage. She produced a chromatic design of the architecture using tiles on all the external walls of the building, as well as on the enclosure. Her project was agreed with the area manager of the Superintendence.
LOT 2 included the following interventions:
- Conservative restoration of the perimeter cornice of the building, located at the tax rate of the attic of the second-floor, and of some architraves and external frames , previously characterized by partial detachment of the plasters;
- extraordinary maintenance of most of the external windows on the top floor of the building, in order to restore their correct water and wind tightness.





