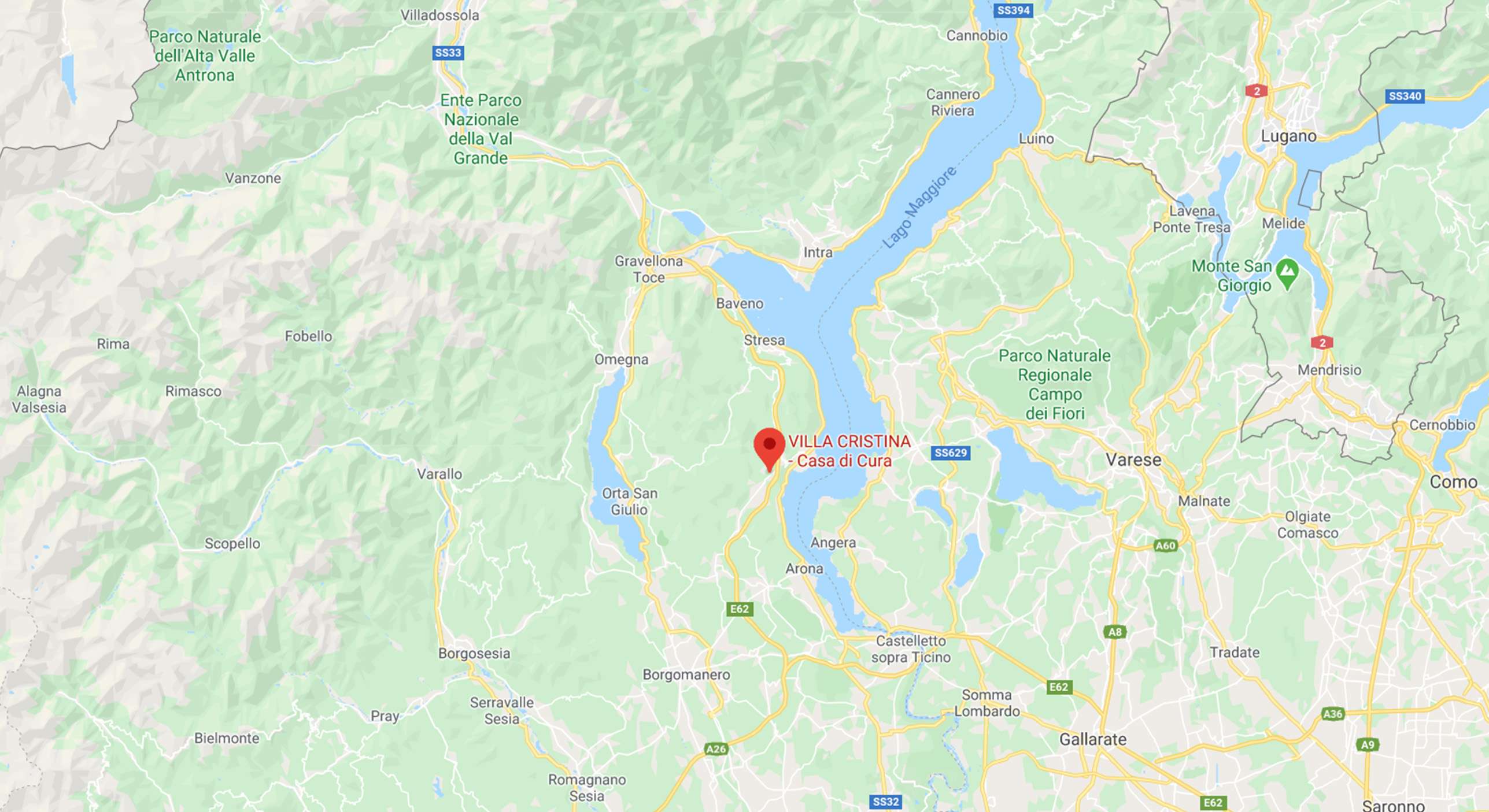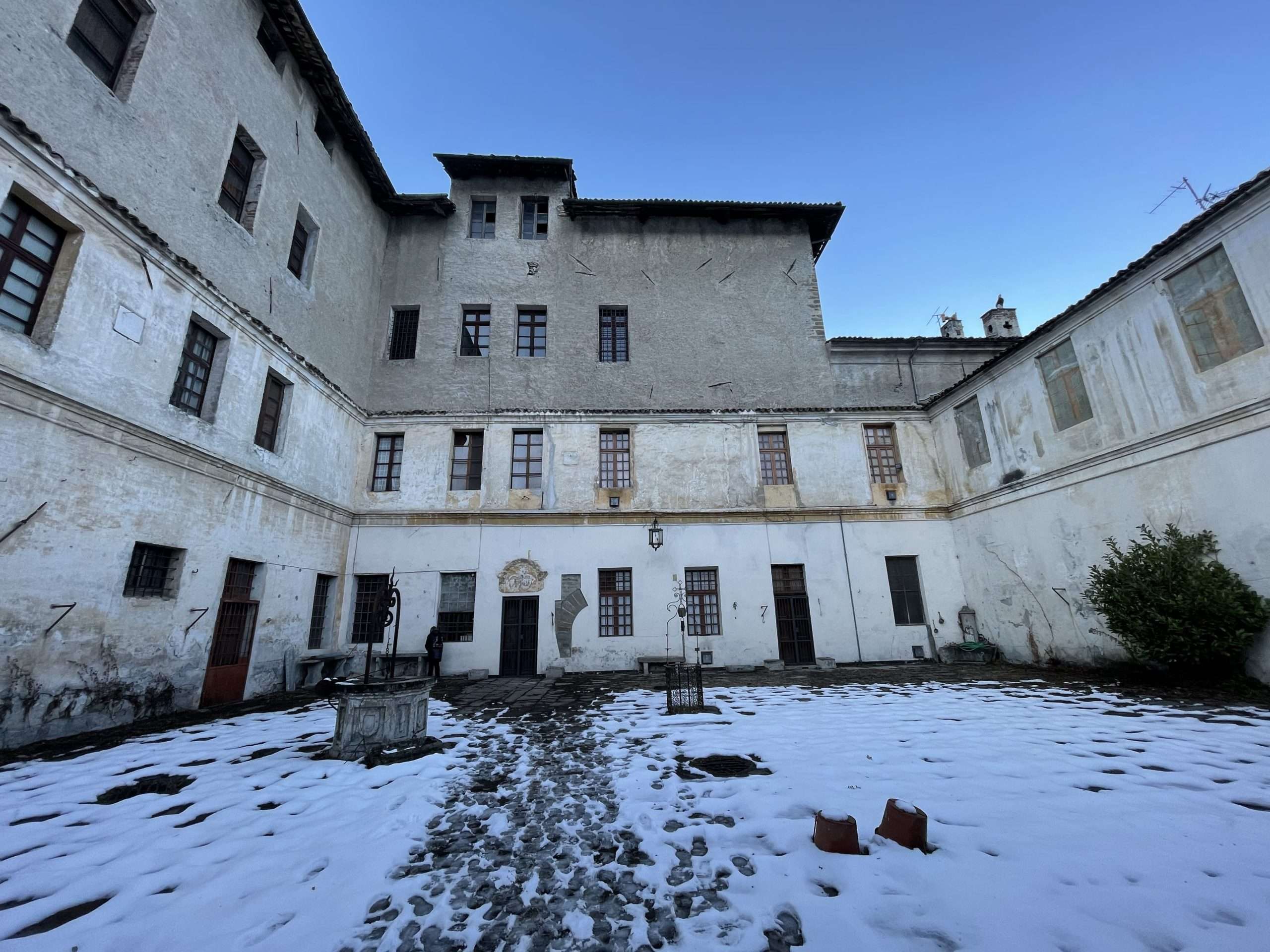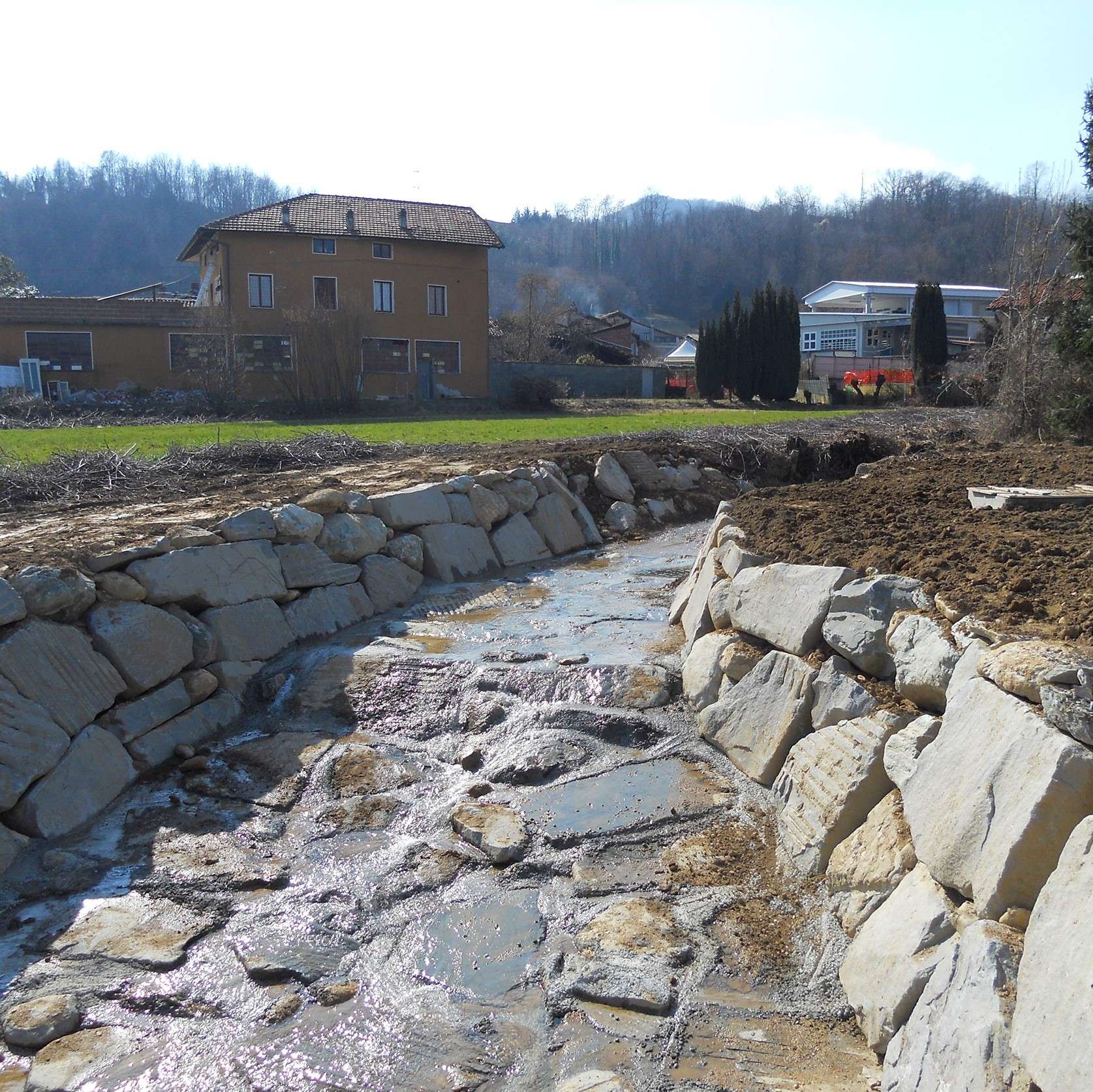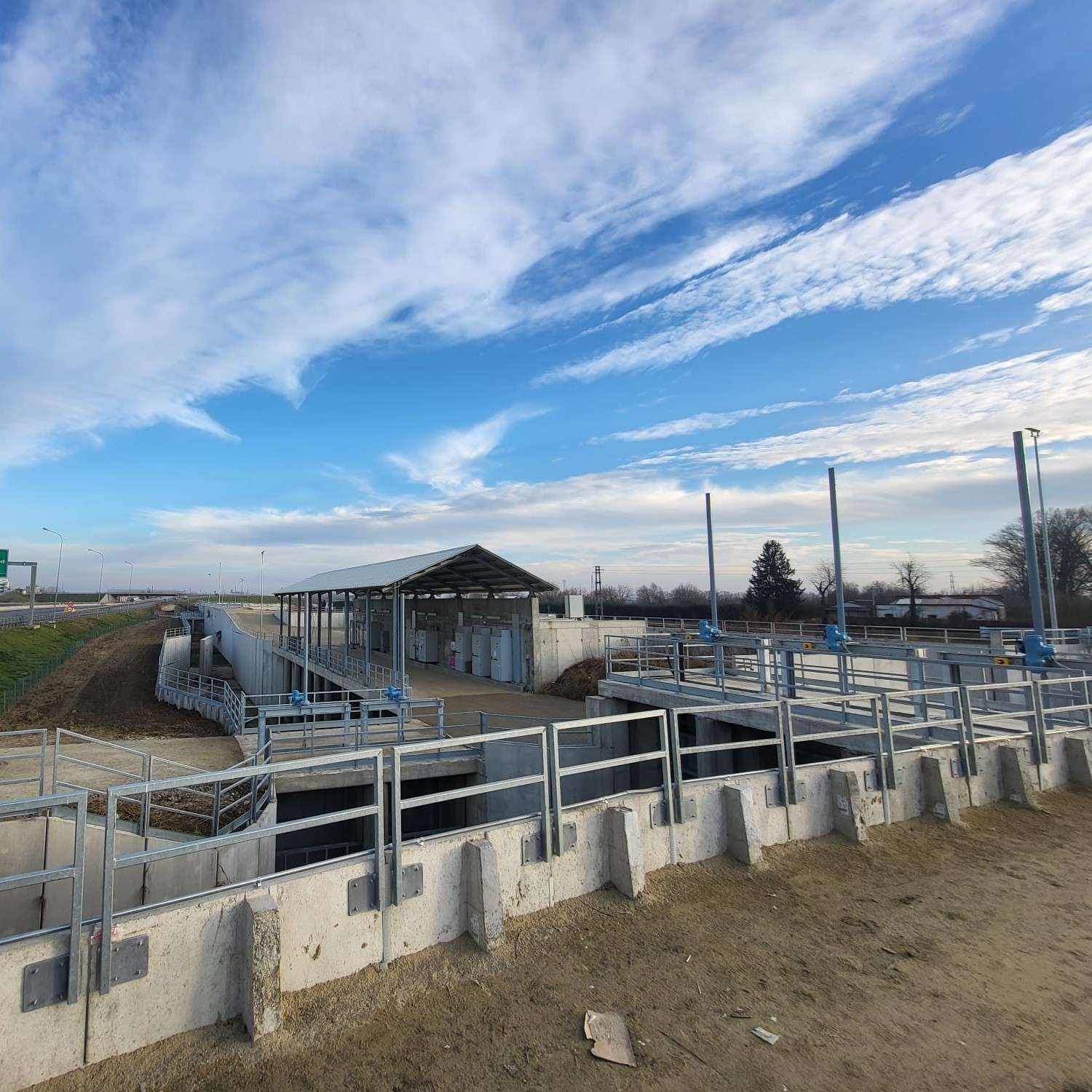| CATEGORY | Healtcare |
| TIPOLOGY | Casa di cura (Care House) RSA, RSA (Residenza Sanitaria Assistenziale) Health Care Residence |
| PROJECT | Care house "Villa Cristina" |
| CLIENT | Casa Mia Immobiliare S.p.a. |
| PLACE | Nebbiuno(NO) |
| YEAR | 2008 - 2013 |
| SQUARE | 11.207 mq |
| STATUS | completed |
The facility was originally designed to house an RSA (Residenza Sanitaria Assistenziale, Health Care Residence) with 120 beds. Towards the end of the construction site, with finishing almost completed, the Client’s requirements led to the construction of a Neuropsychiatric Clinic with 110 beds. The transformation of an RSA (Health Care Residence) into a Neuropsychiatric Clinic determined the respect of different regulations that were coordinated with the need to limit to the minimum the new processes trying to keep as much as possible of what had been achieved. The variants were implemented only in 60 days. So the final project envisaged the construction of a new structure organized in functional units for acute patients, rehabilitation and long-term care: ward for acute patients 20 beds; rehabilitation ward 75 beds; long-term care 15 beds.
The building was realized with a load-bearing structure in reinforced concrete and an hollow-core masonry except for the horizons made of “predalles”. Acoustic insulating shaeaths were used on the slabs in order to reduce the noise arising from footfall.
The roof coverings of the building have got a wooden warping and a roof covering in terracotta tiles that were properly waterproofed and insulated, where it was necessary. The tinters were made of copper. The façades were plastered and painted: the central body with a yellow colour and the advanced body was finished with rustication and painted in grey. Windows and doors are made of wood and painted in shades of grey. They are equipped with double glazing and internal shielding devices in order to contain energy consumption. The large arched window frames are made of thermal break iron and painted in micaceous iron colour. The internal division of the rooms was realized with sound insulation walls in plasterboard in order to ensure noise abatement in accordance to the law.
The project was carried out in collaboration with PTFV architetti, responsible for the architectural design. General Works Manager: Paola Tagliabue.





