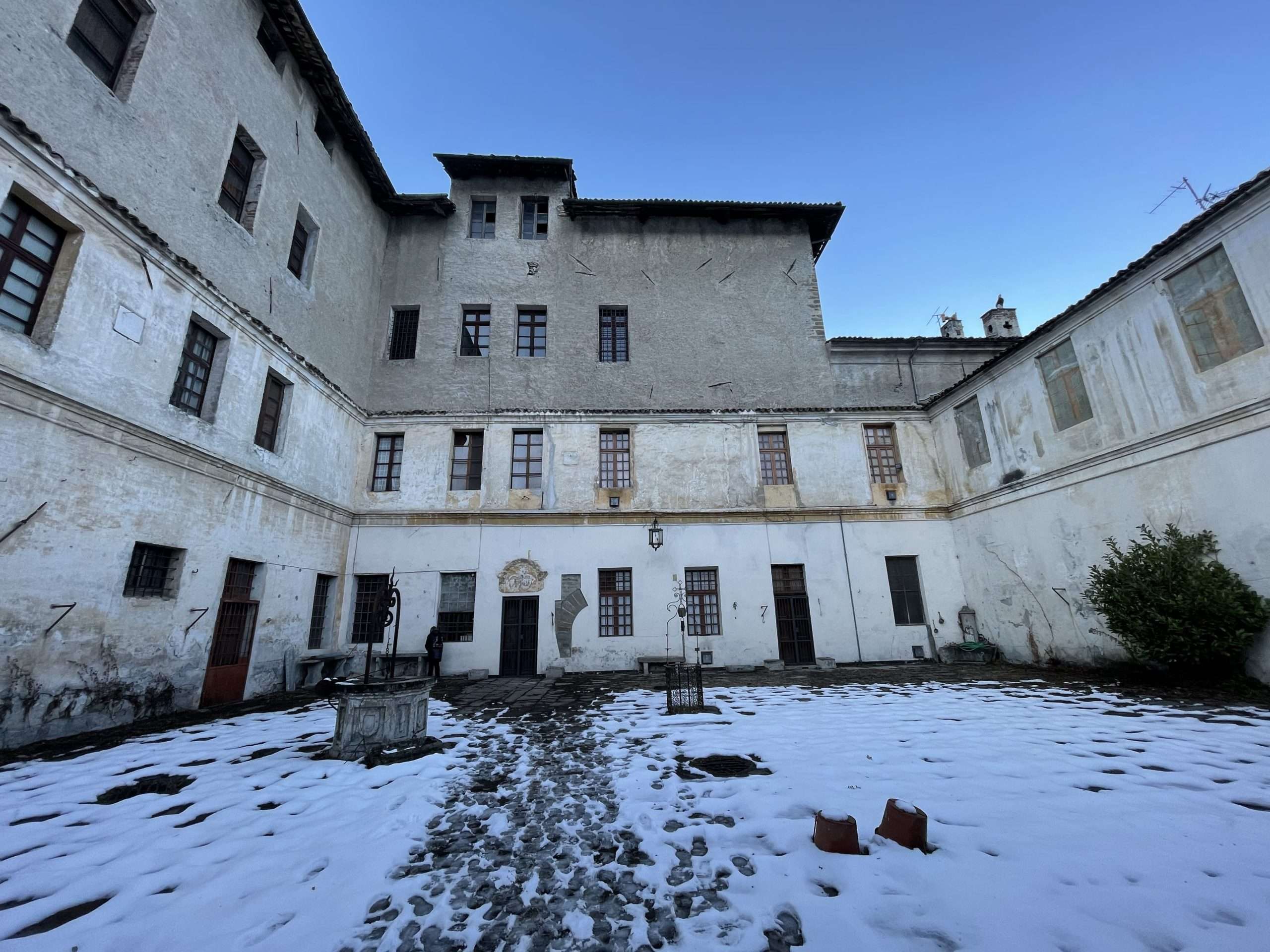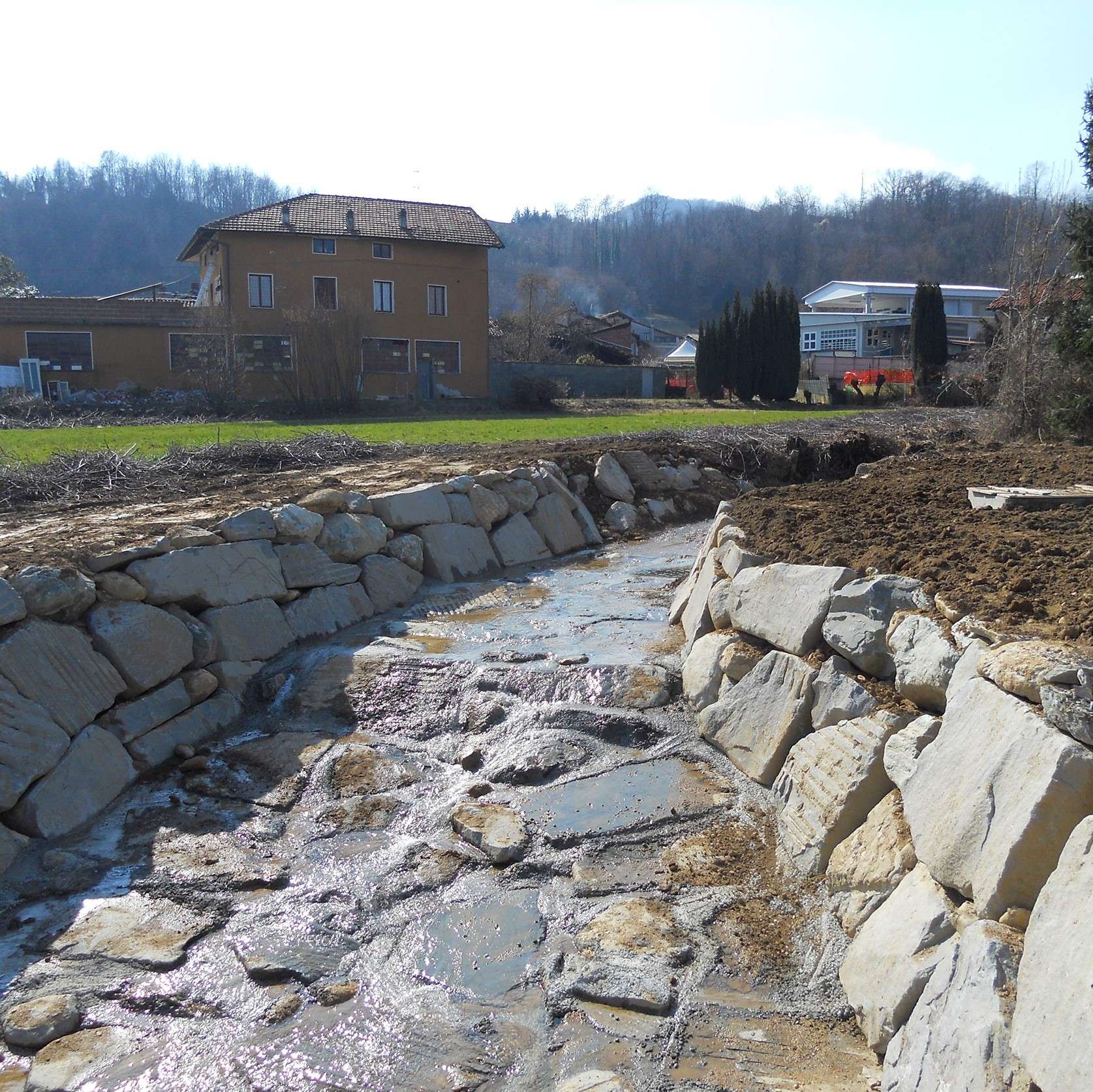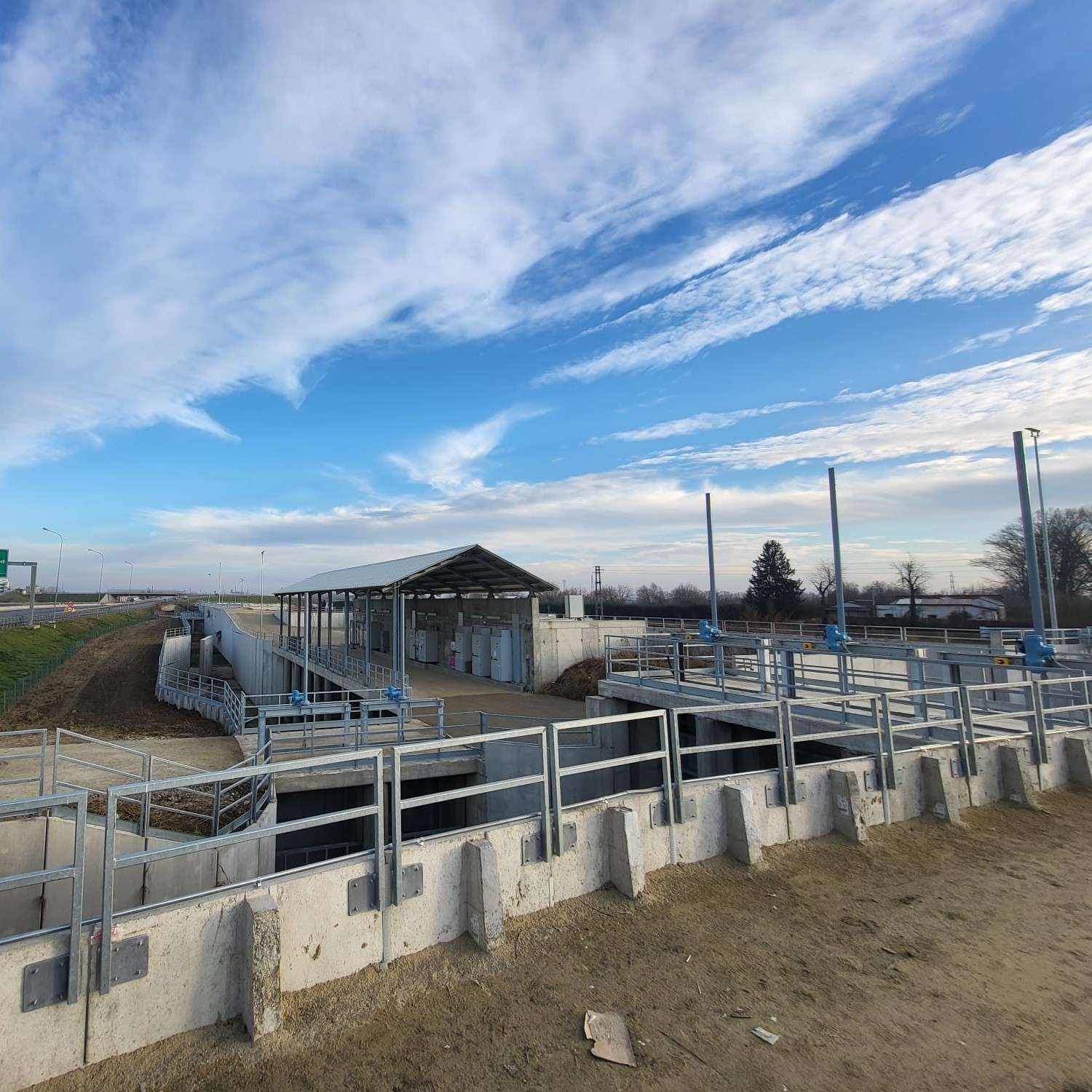| CATEGORY | Architecture |
| TIPOLOGY | Tertiary sector |
| PROJECT | Bioindustry Park Restaurant & Bar |
| CLIENT | Bioindustry Park Silvano Fumero S.p.A. |
| PLACE | Colleretto Giacosa (Turin) |
| YEAR | 2018-2019 |
| SQUARE | 680 mq |
| STATUS | completed |
In the middle of the Bioindustry Park, in front of the artificial lake , Sertec was commissioned to redevelop the old underground space that was previously a cogeneration plant, in order to place above the company canteen/restaurant and a bar serving the users of the technology hub.
The aim of introducing on campus a relax area creating also an opportunity for meetings among the employees was realized by Sertec with the construction of the new curvilinear building that simbolically continues the green hill that embraces the lake, in order to minimize the impact of the architecture in the landscape and, at the same time, to offer to the restaurant customers the best view of the body of water.
The large transparent openings and the large terrace on the North side of the building followed the logic mentioned before. Now this building and the veranda of the South side can also allow meals and drinks to be consumed outside during the warm season.
The planned building had various entrances in order to facilitate the access for the users from all the companies of the park. In addition, in order to ensure an access to the park in total safety, a new pedestrian path was planned between the park reception and the new company canteen/restaurant.
In order to carry out smart and informal business meetings, particular measures were taken in the interior design, paying attention to the seating arrangement and the choice of colours and materials of the coverings and furnitures, in favor ofa better visual and acoustic comfort; in addition, the coffee counter and the bar tables of the large dining room of the restaurant were equipped with power outlets.
In the kitchen, the food preparation area was divided in two parts in order to allow the preparation of personalized diets and dishes with food dedicated to intolerances, while the cooking area was planned as the only room equipped with all the necessary accessories.
The pumping unit of the pond and of the irrigation system was placed In the basement of the existing structure and the inverter of the new photovoltaic system was positioned making the building energy self-sufficient.
The work was carried out in collaboration with Hermann Kohllöffel, an architect.





