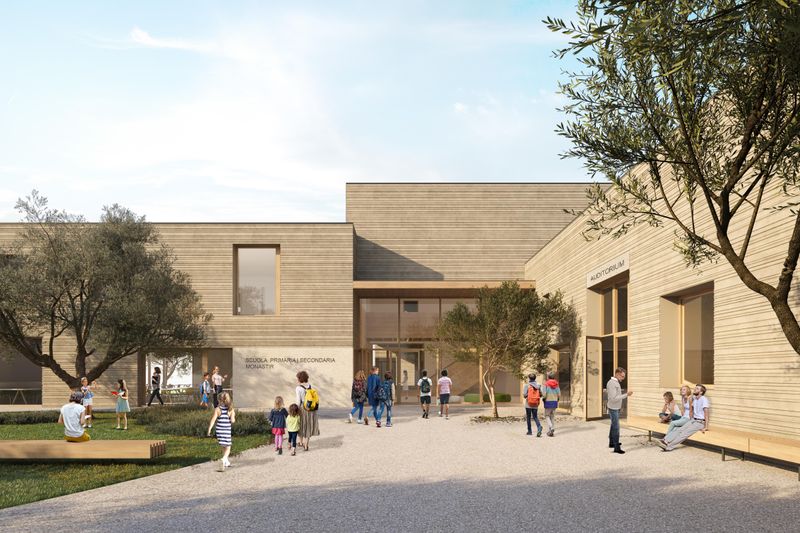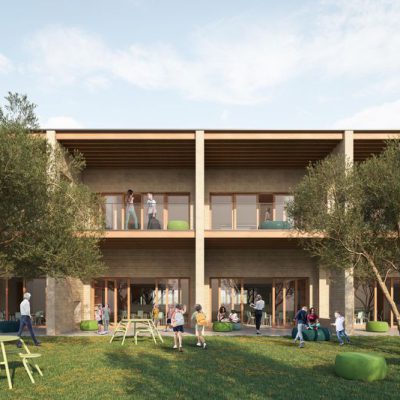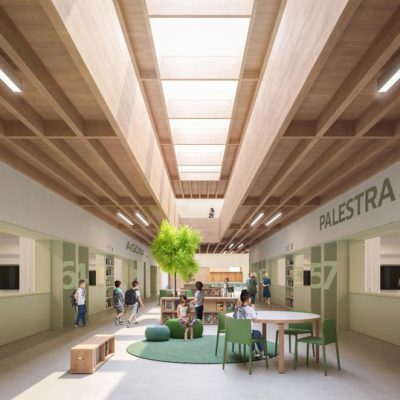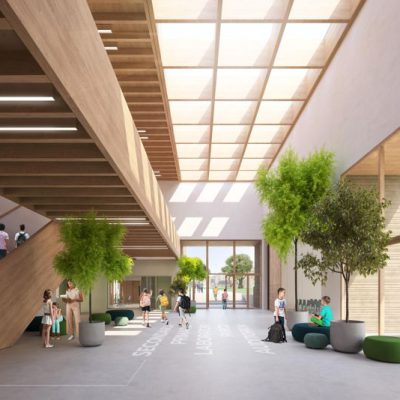
NEW SCHOOL CENTER FOR THE CITY OF MONASTIR
The intervention is intended to host a primary school
Client: Comune di Monastir
Partner: Studio CINQUE A
Architectural Design: Studio CINQUE A
Structural Design: Sertec srl
Electrical Design: Sertec srl
MEP Design: Sertec srl
Fire protection design: Sertec srl
Landscape design: Sertec srl
The Municipal Administration of Monastir has entrusted Sertec Engineering Consulting and the CINQUE A studio with the project for the construction of the new primary and secondary education hub – Iscol@ Axis I programme.
The lot, located in Via Palermo, Monastir, covers a surface area of 10,829 m2.
The project is intended to host a primary school, with a capacity of approximately 210 pupils divided into 11 sections and a secondary school of approximately 110 pupils divided into 6 sections.
Finally, the design of the relevant green areas and the arrangement of the external spaces is envisaged.
The objective underlying the concept idea was, from the beginning, to design a space with a strong identity and characterized by the maximum quality of the spaces and their functionality with respect to educational needs. The aim is to create a school center suited to modern teaching needs and which is a point of reference for the area for learning, training, recreational and cultural activities. The proposed interventions are consistent with this vision and, through the distribution of spaces and functions, aim to implement the strategic nature of modern teaching, also based on the evolution of the school population.




