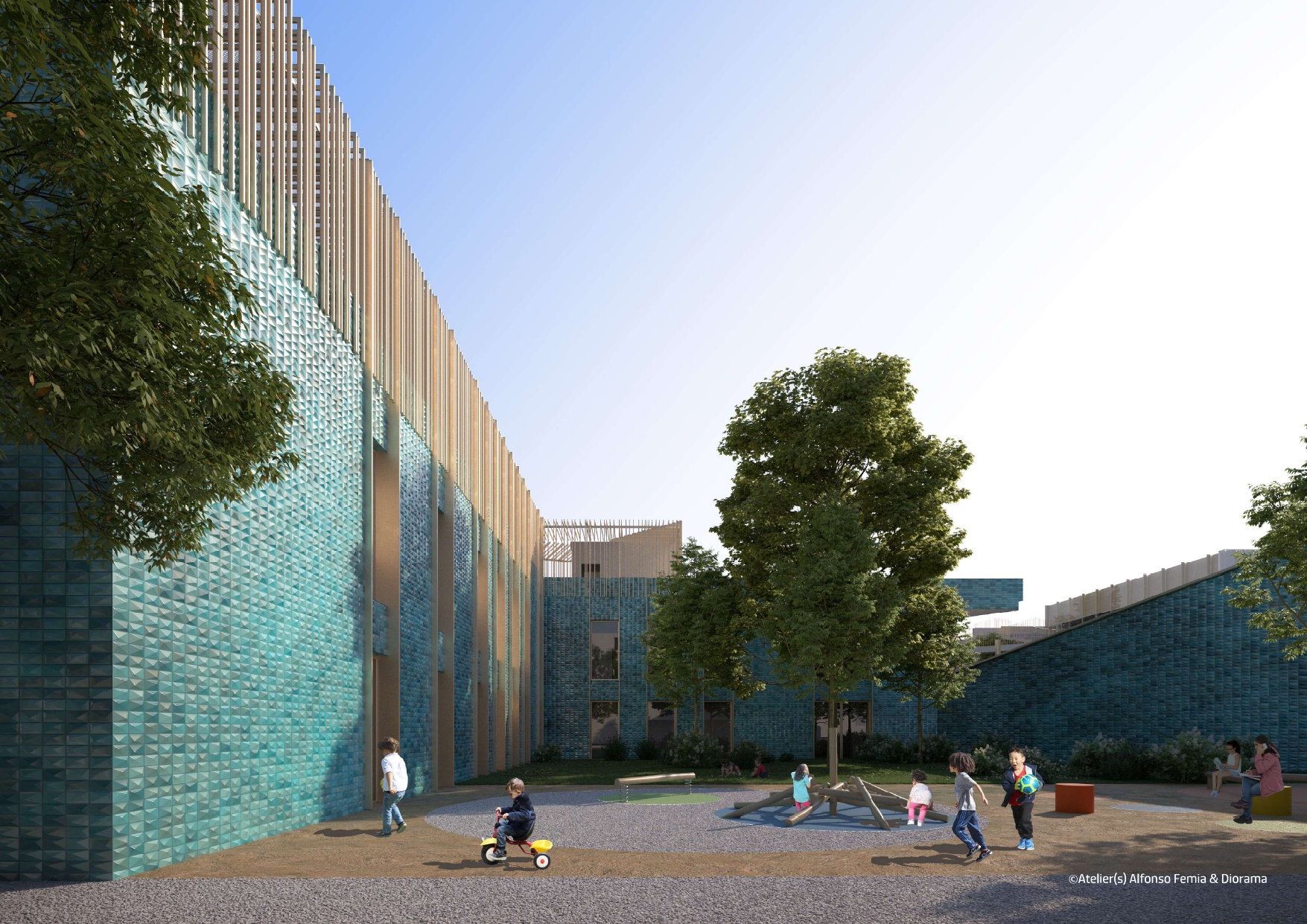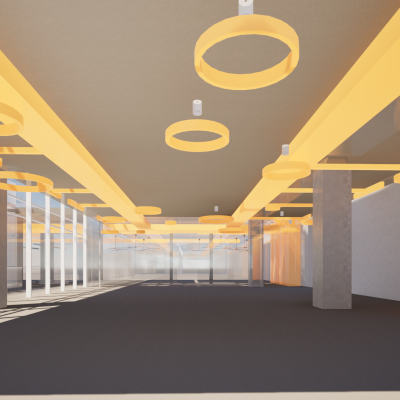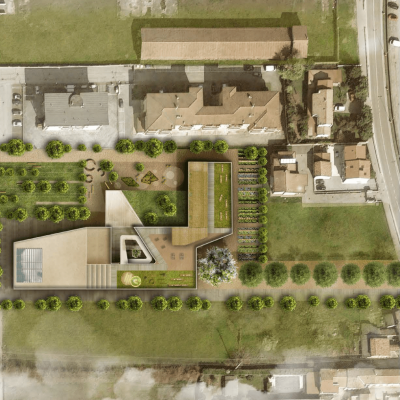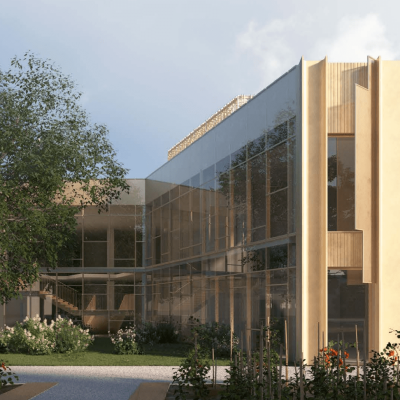
REGENERATION INTERVENTION OF PERIPHERAL URBAN AREAS
THROUGH THE DENSIFICATION OF HOUSING SERVICES AND THE CREATION OF NEW SPACES THAT CONSOLIDATE THE SOCIAL FABRIC
Client: Comune di Mantova
Budget: € 3.679.597,57
Structural Design: Sertec srl
MEP Design: Sertec srl
The Municipality of Mantua has entrusted Sertec Engineering Consulting with the project concerning the regeneration of peripheral urban areas through the densification of housing services and the creation of new spaces that consolidate the social fabric.
The design of contemporary school architecture does not simply refer to a building model informed by the most modern educational and pedagogical inputs, but attributes to the school the energy to regenerate the city. At the center of the urban process, the school can remodel the relationship with the city, balancing the portions dedicated to green spaces and free spaces and making the building permeable both functionally for accesses and routes, and socially through the sharing of distinct intended uses that can coexist with the educational one.
The new school will bring together three school structures from the south-western neighborhoods of the city in a single complex, aspiring to become an urban pole of reference and identification for an extended community of users. The area identified for the formation of the new complex is located in the Borgochiesanuova district, a peripheral residential area to the south-west of the city of Mantua, about 2 km from the historic center.
The new school will be divided into 3 sections, for a total of 15 classrooms, accommodating the objectives outlined by the client:
♦ large and reconfigurable classrooms
♦ generous connectivity system
♦ presence of an agora / theater for large group sharing
♦ flexible outdoor spaces for outdoor teaching
♦ presence of a large gym, suitable for hosting external users for training and local championships.




