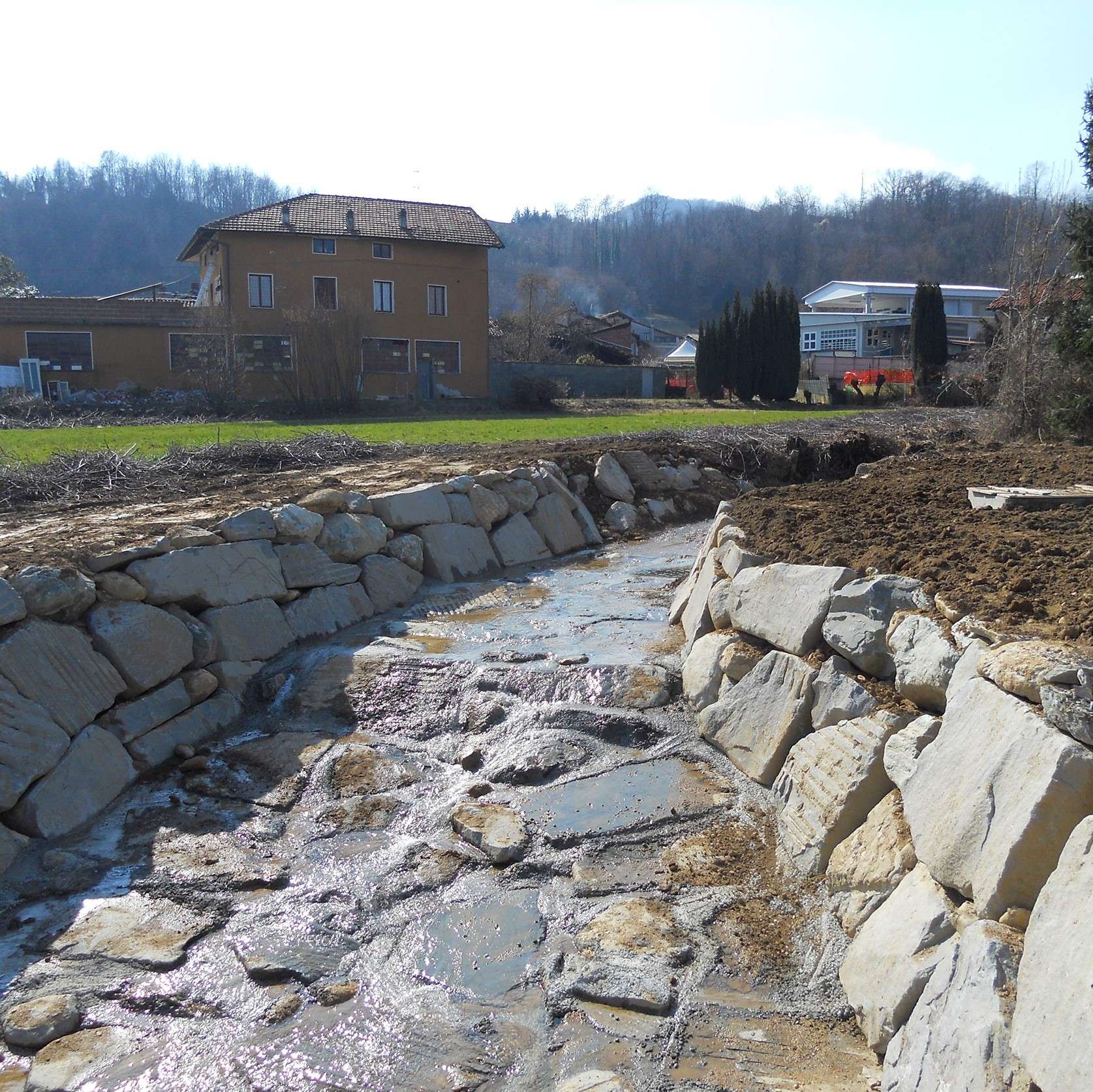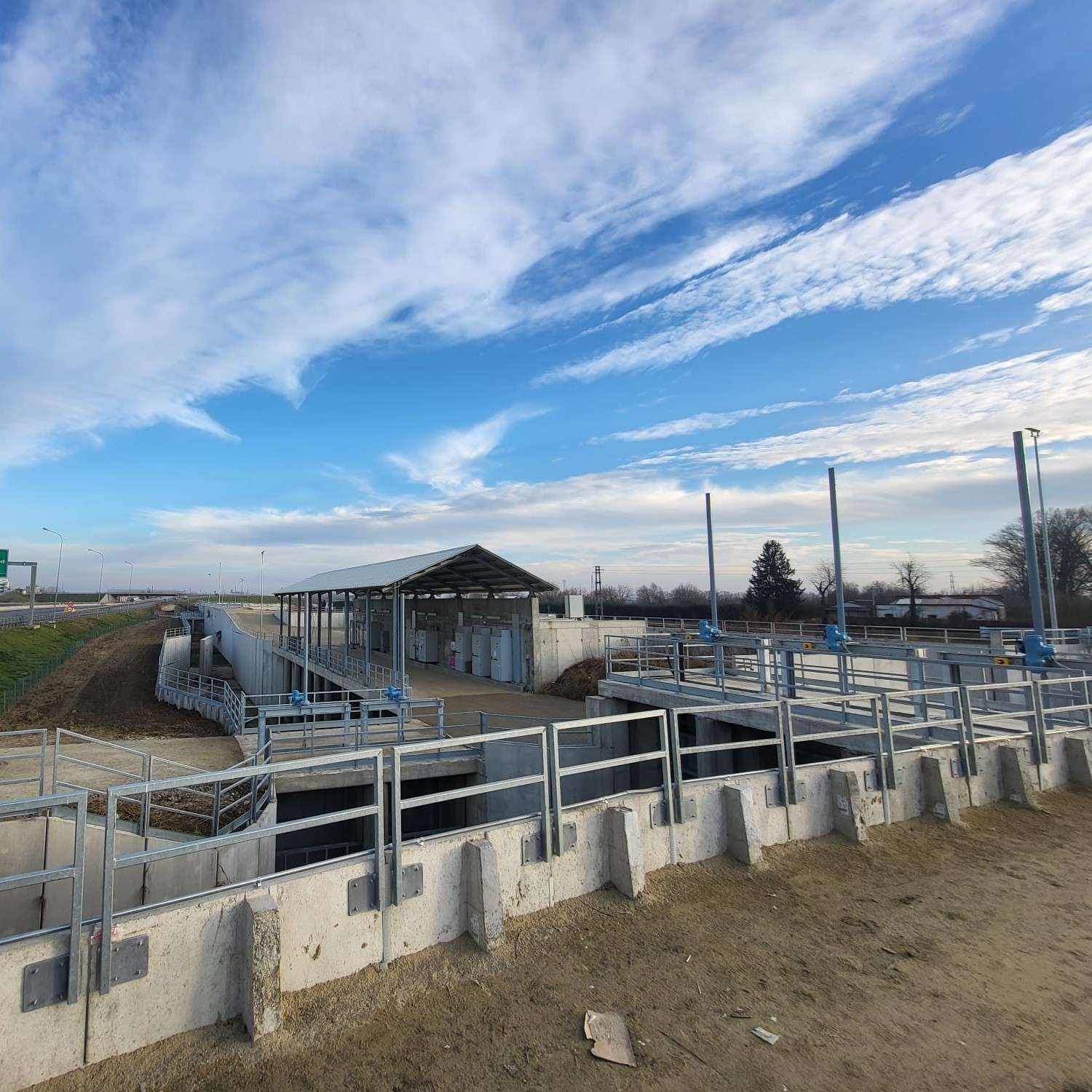| CLIENT | MIBACT |
| BUDGET | € 1.565.420,00 |
| Partner | Studio Pession Associato |
| Architectural Design | Studio Pession Associato |
| MEP Design | Sertec srl (Co.Ltd.) |
| Safety | Sertec srl (Co.Ltd.) |
BRUZOLO – TURIN: RESTORATION AND RE-FUNCTIONALIZATION OF THE CASTLE
MIBACT entrusted Sertec Engineering Consulting with the project of restoration and re-functionalization of the stratigraphic plan related to the Bruzolo Castle.
The purposes of the project aimed first of all at reintegrating the complex into the territorial and cultural-tourist network of the Susa Valley. With the restoration and rearrangement of the Castle’s courtly rooms, the intention was to create a museum itinerary useful to illustrate and clarify the following steps and the highlights of the building’s history. This itinerary was supported by spaces for the organization of temporary exhibitions, spaces for the activities of the associations promoting the local culture, receptivity spaces, as well as spaces used as a documentation center for the storage of books and archival documents belonging to the private families that inhabited the building over the centuries.
The first two lots of the intervention involved the restoration of the roofs, the structural consolidation of the entire building, the conservative restoration of the elevations and all the external window frames, and the arrangement of the outdoor areas and buildings belonging to the castle itself. The project also included works to provide accessibility to all floors of the Castle through the installation of an elevator and a people stair lift. The provision of facilities for the upper floors is also planned.
In terms of plant engineering, in the basement, in a special technical room, the mechanical ventilation unit was installed; the main distribution canal depart from it. As for the heating system, a technical room for the installation of the boiler positioned externally in the garden, in the back of the building, close to the wall against the ground towards the property to the north, was planned for the future intervention lots.
The project also provided for:
♦ electrical system renovation after complete removal of the existing system.
♦ sanitary water system renovation with the replacement of sanitary fixtures and insertion of new water-saving toilet flush trays. The building was equipped in agreement with the Client with a BEMS (Building & Energy Management System) designed to perform at its best not only the management of the building, according to the most modern and efficient technologies, but also for energy management in the most capillary way possible.
#sertec #mep #impianti #project #work #bruzolo #restauro #rifunzionalizzazione #progetti #culturali #rete #turistico #culturale #valdisusa #percorso #museale #accessibilità #impiantistico #ventilazione #meccanica #riscaldamento #elettrico #idrico #sanitario #bems #sustainability #environment #engineering #architecture



