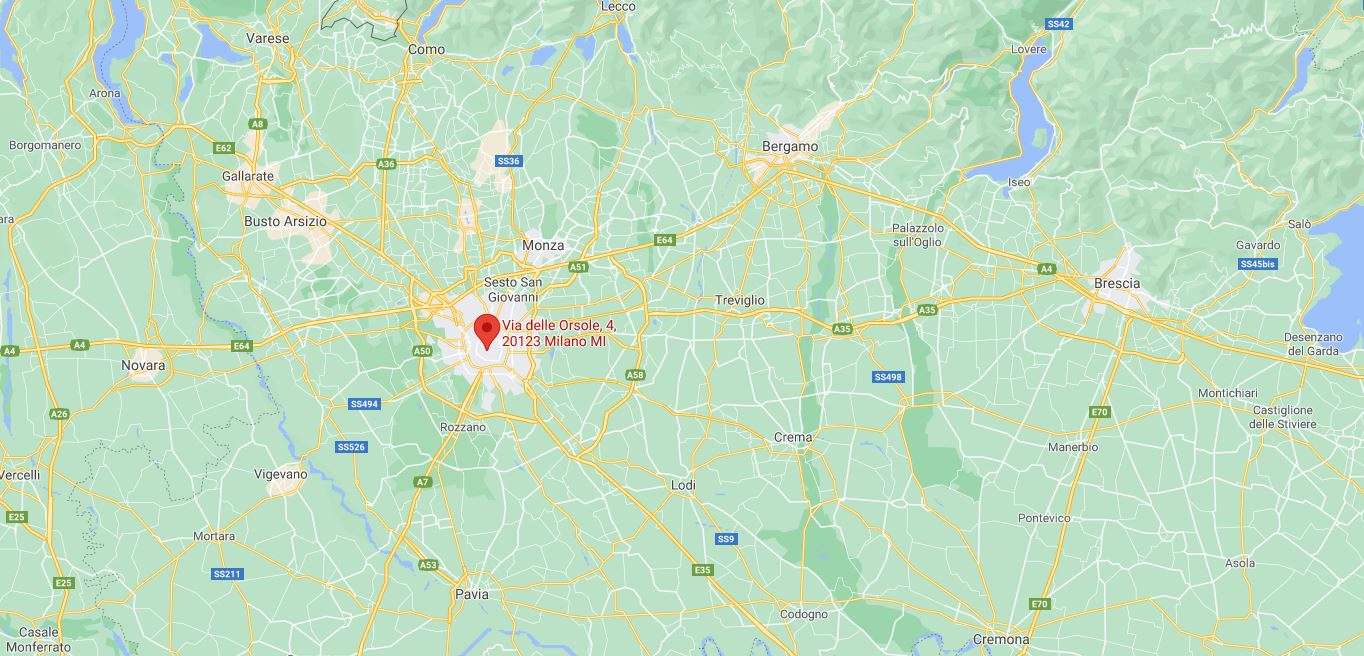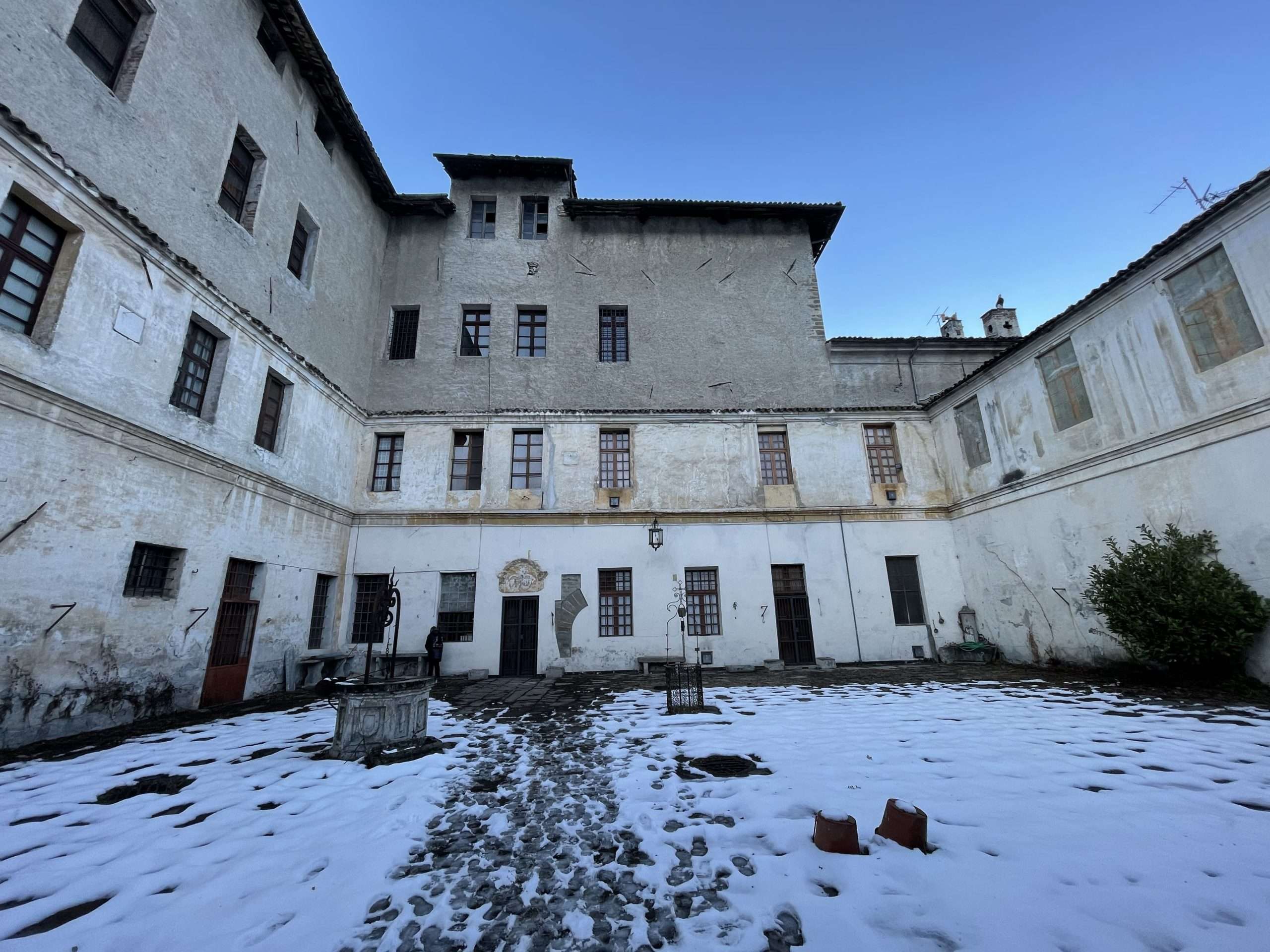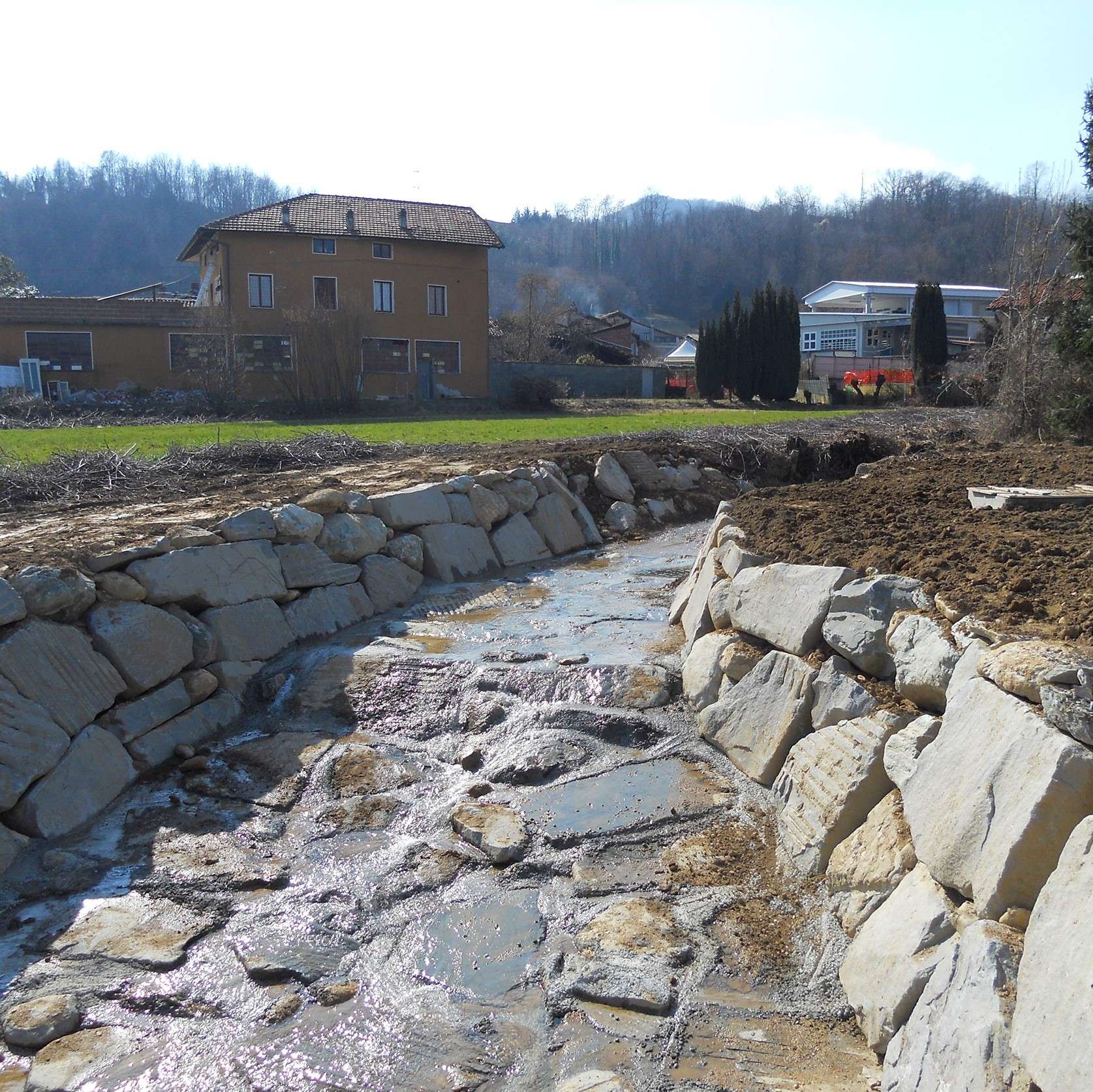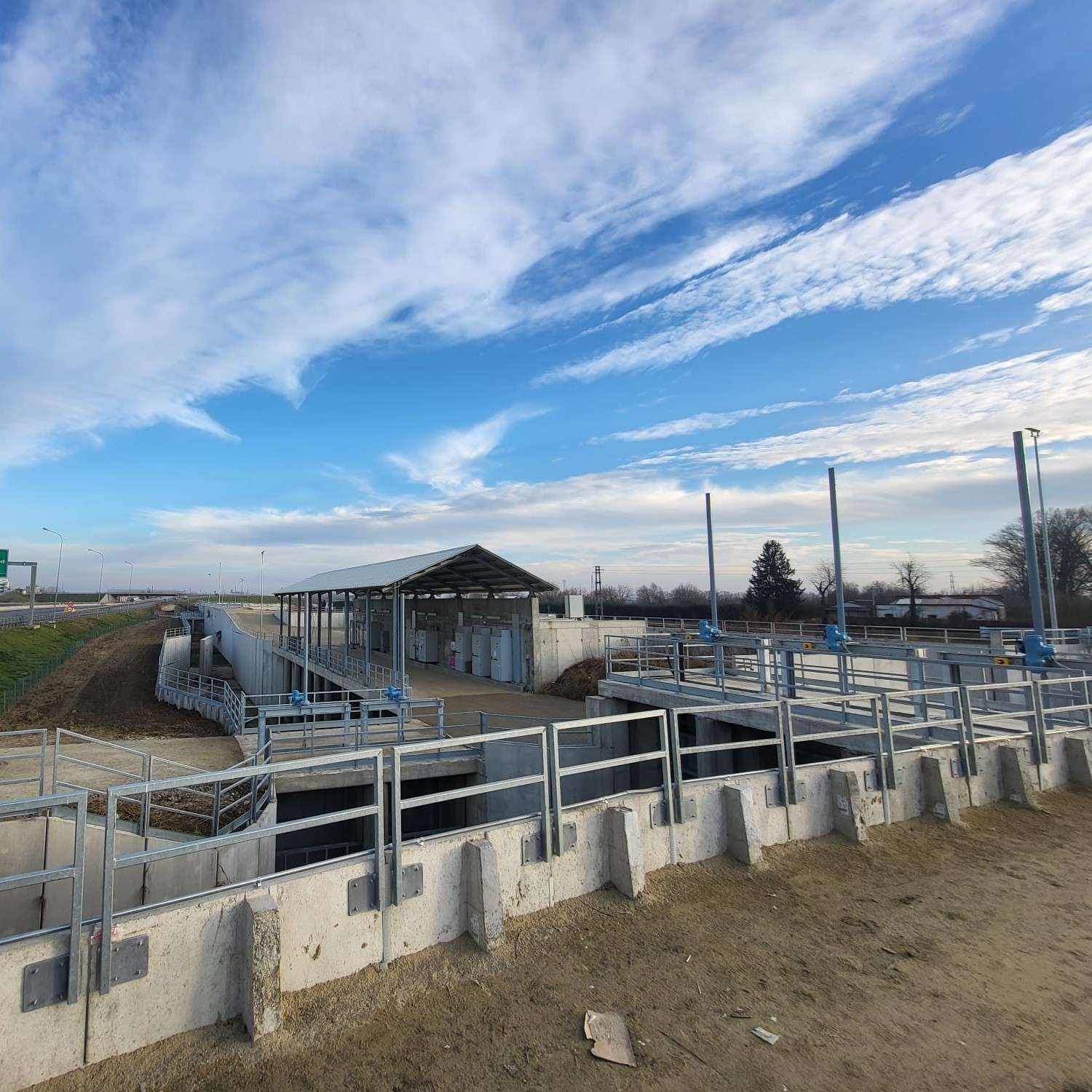| CATEGORY | International Design Competition |
| TIPOLOGY | Residential Construction |
| PROJECT | Complesso edilizio di via Orsole 4, Milano |
| PROMOTING INSTITUTION | Camera di Commercio di Milano- Monza- Brianza- Lodi |
| PLACE | Milano (MI) |
| YEAR | 2018 |
Structural and plant design: SERTEC ENGINEERING CONSULTING
LEED AP BD+C Consultant: A. Nikolaeva Tsanova (as an architect)
Enhancement of the potential of the building and of its context, including the use of rooms now used, energy efficiency, economic and managerial sustainability, adaptability to changing scenarios; environmental comfort, compositional and architectural quality also declined as harmonization of the context, for an improvement of the urban fabric and life inside and outside the building. These are the aims that the design set itself, trying to trace an architectural sign that is sober, but at the same time distinctive and qualifying.
The distinctive features and design strategies can be summerized as follows:
- Compositional homogeneity: the current volumetric discontinuities are brought back to uniformity thanks to the completion of the continuous east front of Via Orsole and of the south and elevations. The resulting volumetric continuity establishes an affinity with the neighbouring buildings and fits discreetly in the surrounding urban fabric. The uniformity is extended to the material level, with the choice of a single façade cladding.
- Integration with the context : the observation of the state of affairs shows an urban complex where the variety is an expression of the stratification of the historical city. The choice of the materials, of the geometries and of the colours to design a building is accurate because the aim is to design a building harmoniously integrated into the context of the historical Milan, but with a contemporary face.
For further information: http://www.lumarch.it/progetti/





