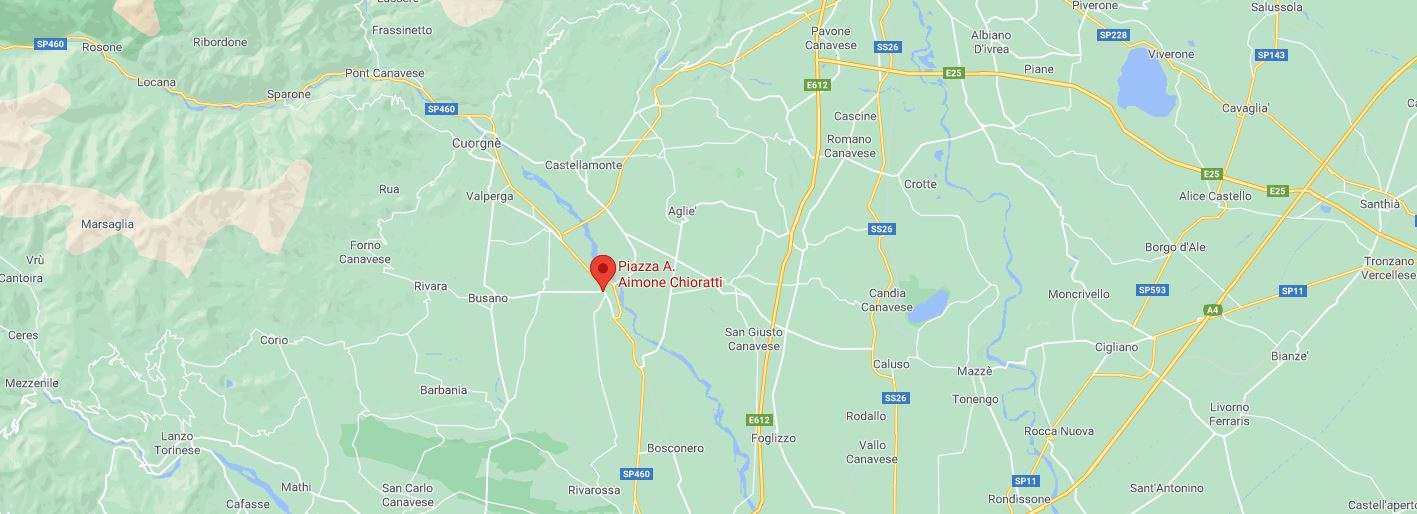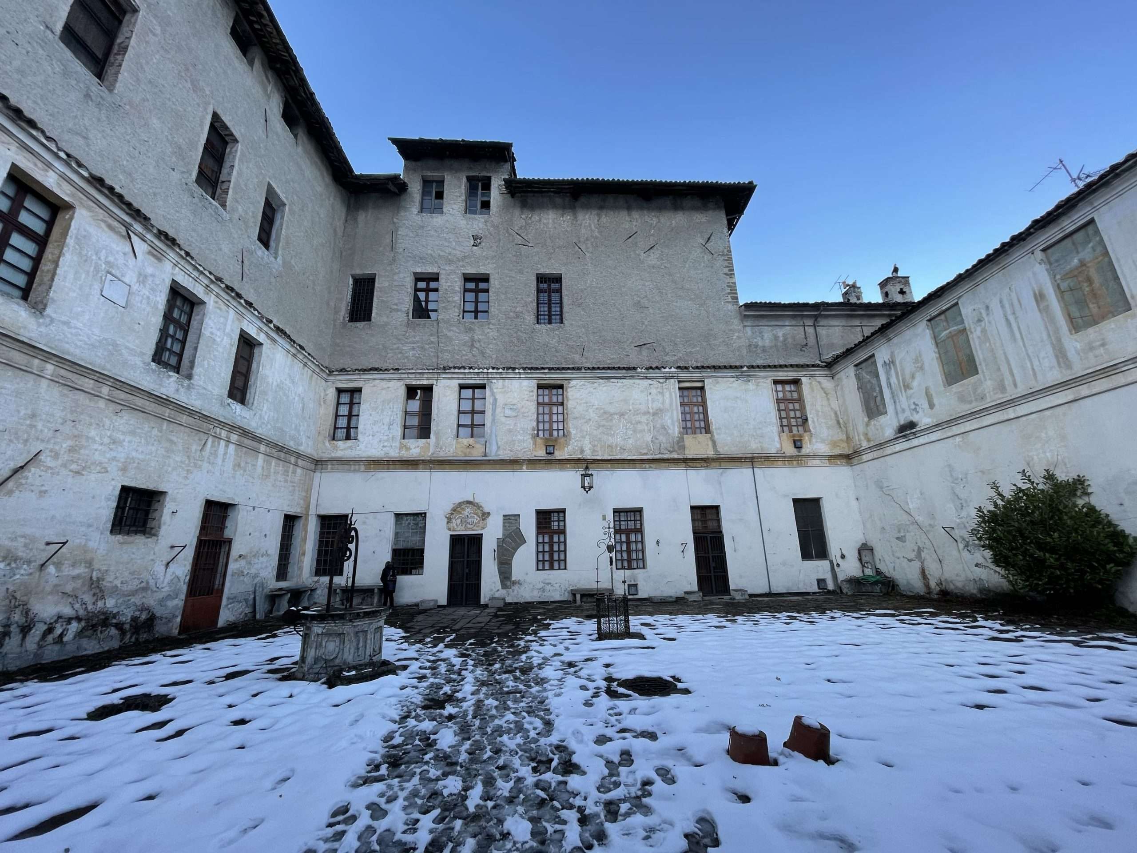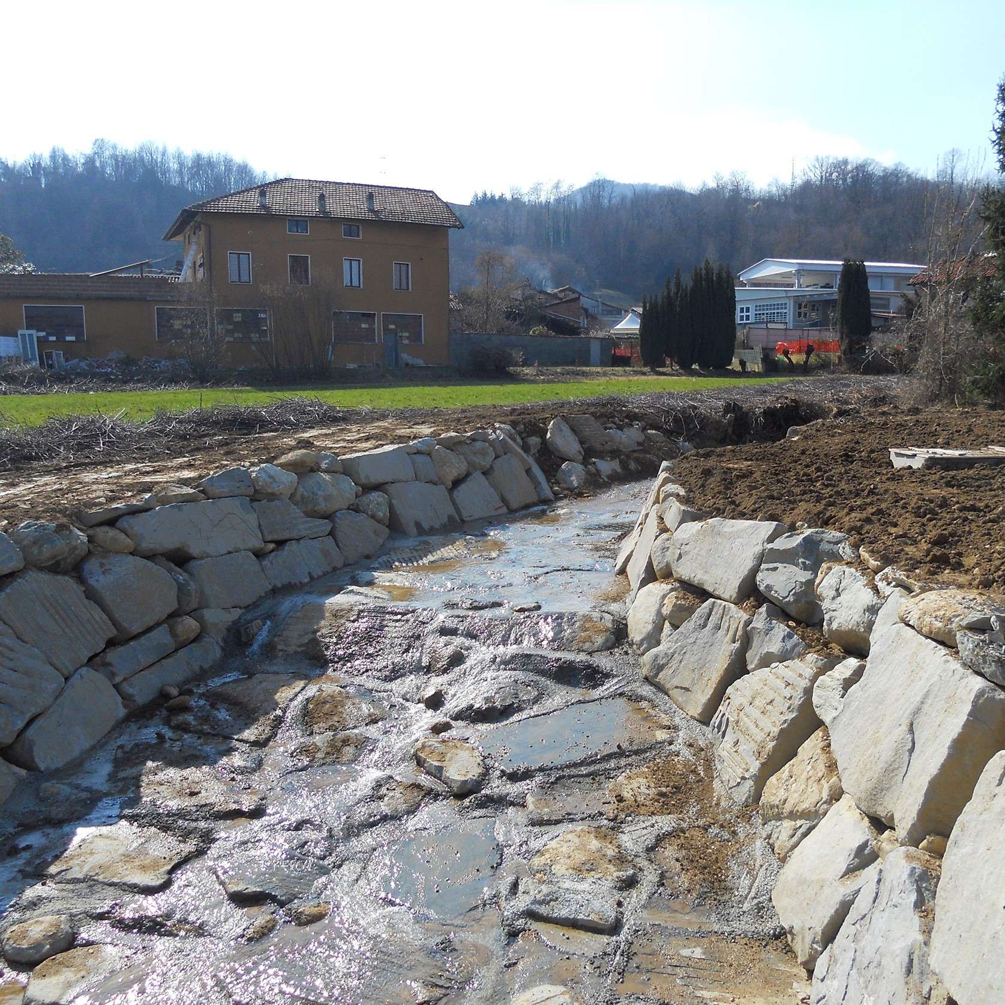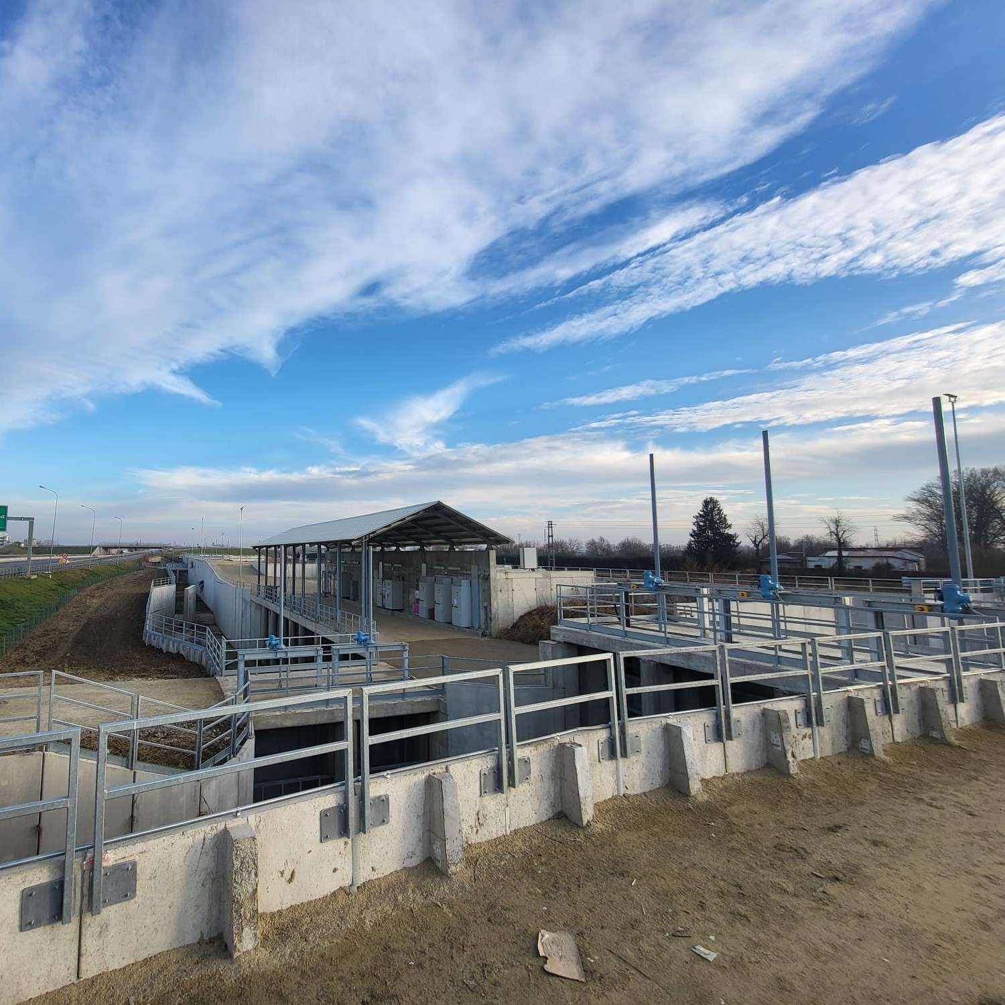| CATEGORY | Architecture |
| TIPOLOGY | Maintenance |
| PROJECT | Extraordinary maintenance of the Fountain of Piazza Chioratti |
| CLIENT | Municipal administration of Rivarolo Canavese (Turin) |
| PLACE | Rivarolo (Turin) |
| YEAR | 2018 |
| STATUS | completed |
The Municipal Administration of Rivarolo Canavese commissioned the company Sertec srl (Ltd) company for the executive project of the works of “Extraordinary maintenance of the Fountain of Piazza Coratti”. The project identified in every detail the works to be carried out, their costs, each element identified in form, type, quality, size and price.
THE CURRENT STATUS
The fountain located into the roundabout of Piazza Chioratti was born from the initiative “games of water and light”, a project born with the purpose to improve the traffic through the creation of roundabouts.
The particular feature of the fountain is represented by the helical metal sculpture on the edge of the central circle where there is a finish in stone slabs.
From the central circle, stone slabs can be seen with a slope for the water flow towards the overflow grid. After the overflow grid there is the finishing wall formed by porphyry cubes.
The fountain was not activated for two main reasons listed below:
– Water loss during the recirculation among the joints, among the stone slabs;
– Technical room unsuitable as there are infiltrations due to stone slabs.
THE WORKS IN PROJECT
The planned interventions mainly involve building works, electrical and hydraulic engineering works.
As for the construction works, in order to prevent water infiltrations into the plant room, a reinforced concrete casting was made with a slope towards the center, with an outer contour curb.
The inner part in contact with water was waterproffed with a special resin while the external and the upper parts of the curb were covered with the Luserna stone. A pipe was placed in the center of the jet for the recovery of water to be reused in the recirculation of the fountain. The slab covering the cockpit was surrounded by a steel frame in order to facilitate the opening in case of maintenance of the hydraulic system.
As for the plant works the following ones were planned:
- The removal of the backbone of the electrical cabinet located inside the technical room under the fountain;
- The dismantling of all the electrical conduits and their accessories, of any maerial, diameter or dimension within the technical room under the fountain;
- The realization of a concrete base for the installation of a new fibreglass cabinet to be placed near the counter compartment located outside the fountain and in the position indicated in the attached plan. The new electrical panel for the electrical and electromechanic supply of the fountain was created inside the fiberglass cabinet;
- The installation of a new lighting system for the spiral located in the center of the roundabout, through the installation of LED strips to be placed inside the “cones” that form the spiral itself;
- Installation of a lighting system for the roundabout itself, by laying flexible LED profiles, along the circular perimeter of the roundabout;
- Installation of a lighting system for the three “cones” placed on the ground inside the roundabout, by laying a LED spot with RGB technology under each of them;
- Realization of a drain in order to convey the water of the cones/fountain to the existing storage tank;
- Installation of a new solenoid valve with the possibility to close the water circuit that feeds the existing well when the well will be full of water. In this way water can be recovered by creating a water recirculation in order to reduce the consumption of the water coming from the aqueduct.





