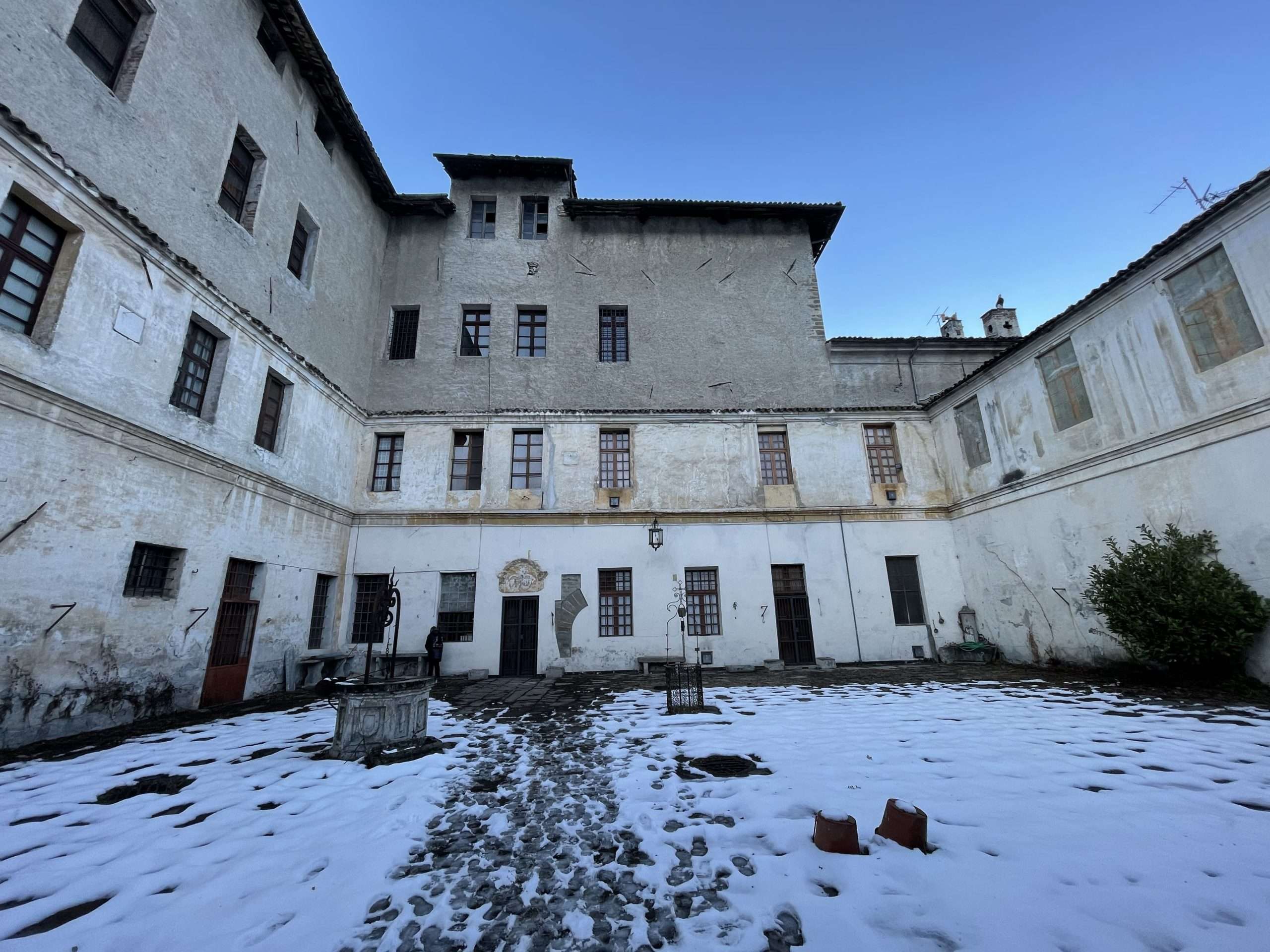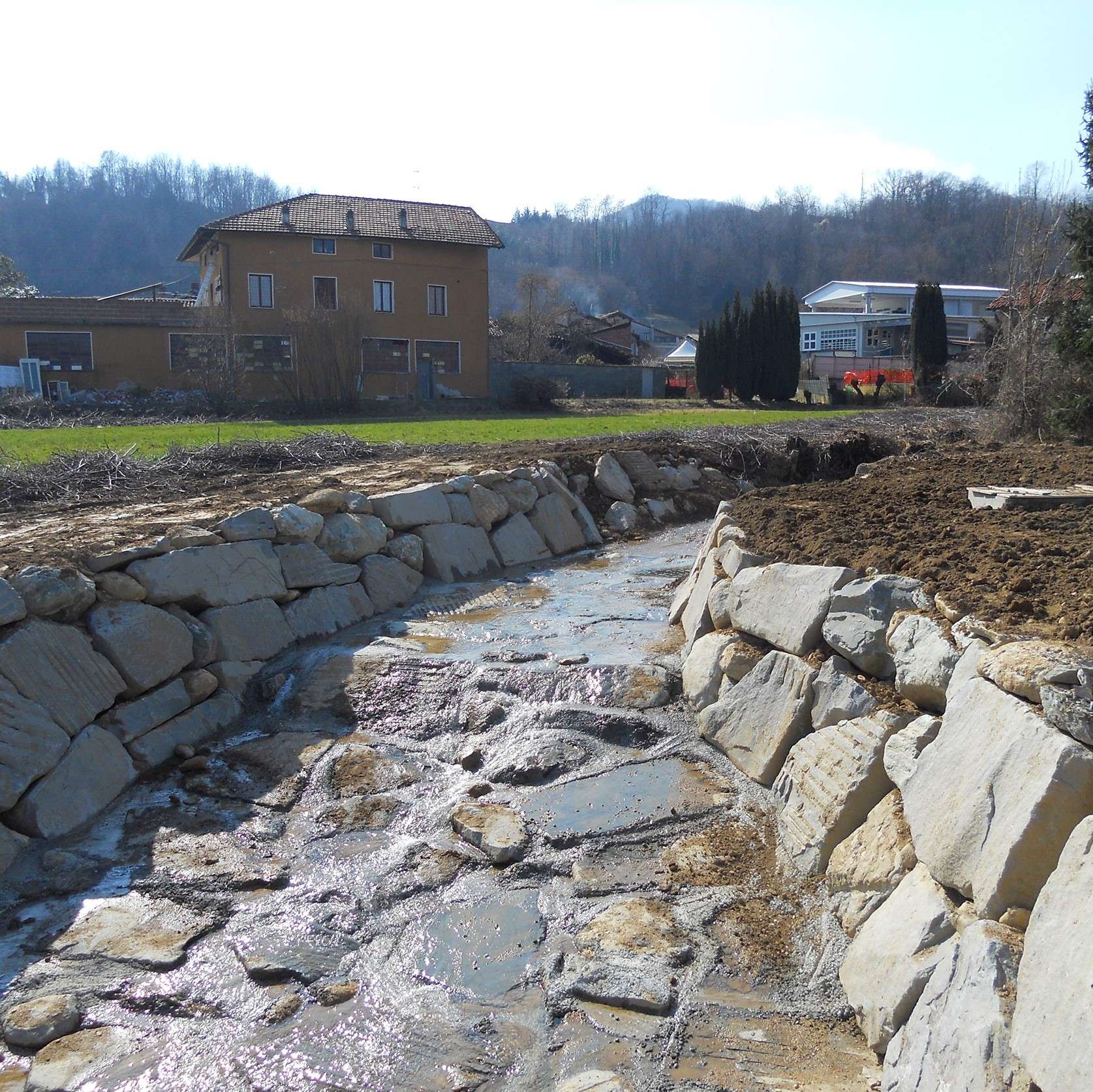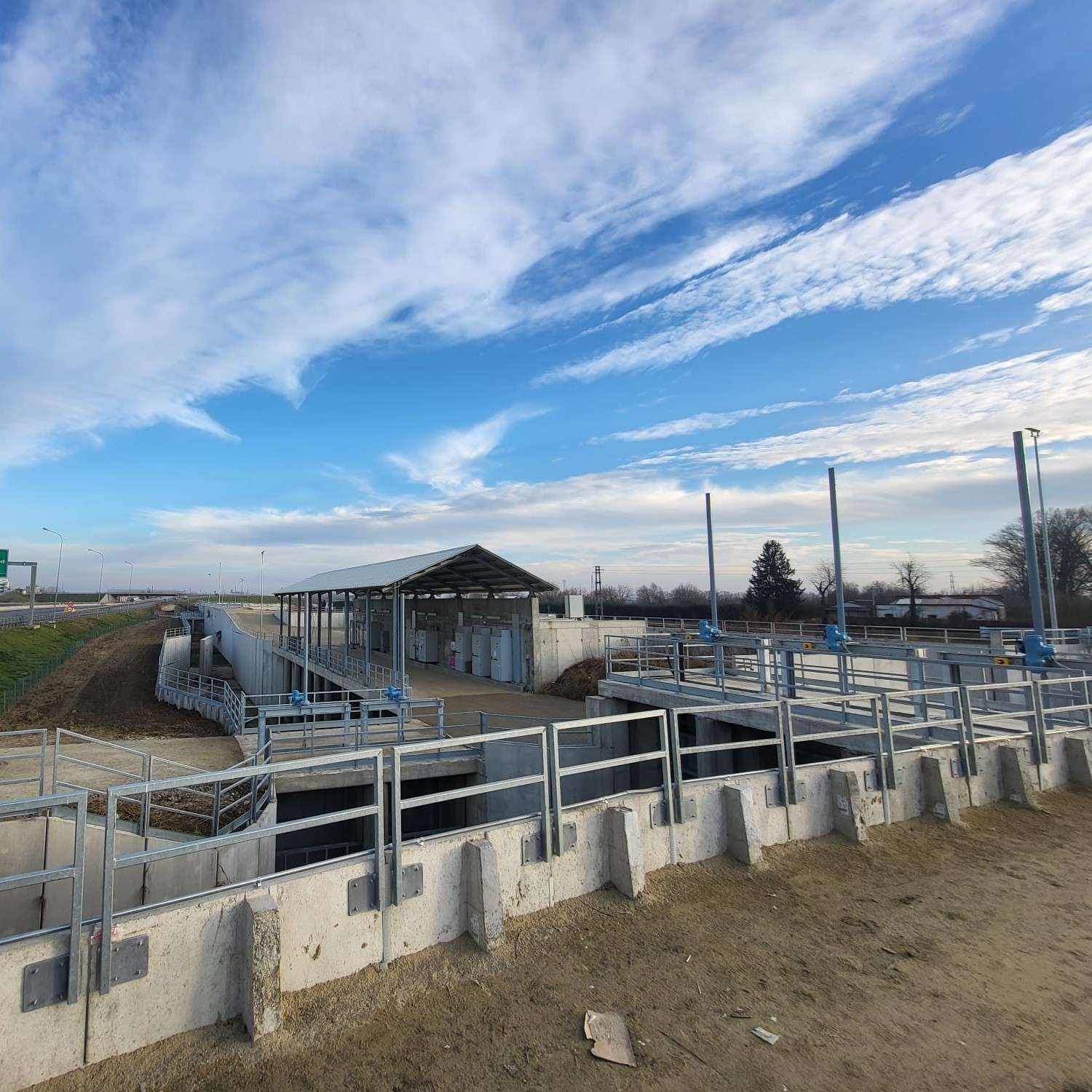| CATEGORY | Architecture |
| TIPOLOGY | Residential sector |
| PROJECT | Villa Maroussa, Roquebrune Cap Martin |
| CLIENTE | private |
| PLACE | Roquebrune Cap Martin (Francia) |
| YEAR | 2018 |
| STATUS | in progress |
The villa has got three floors and occupies a floor area of about 192 s qm in plan; the loads of the new structure in the project have been relocated on the existing foundations, as the architectural design envisaged a formal development of the building different from the existing one.
In particular, the new expansion volume realized with reinforced concrete structure develops completely on the main front of the building and remains completely suspended in the void.
The roof and the top floor of the building have been completely demolished and a new, light metal carpentry structure has been built so, in this way thanks to it there is a lot of light among the structural elements and a considerable flexibility of the interior spaces, too.





