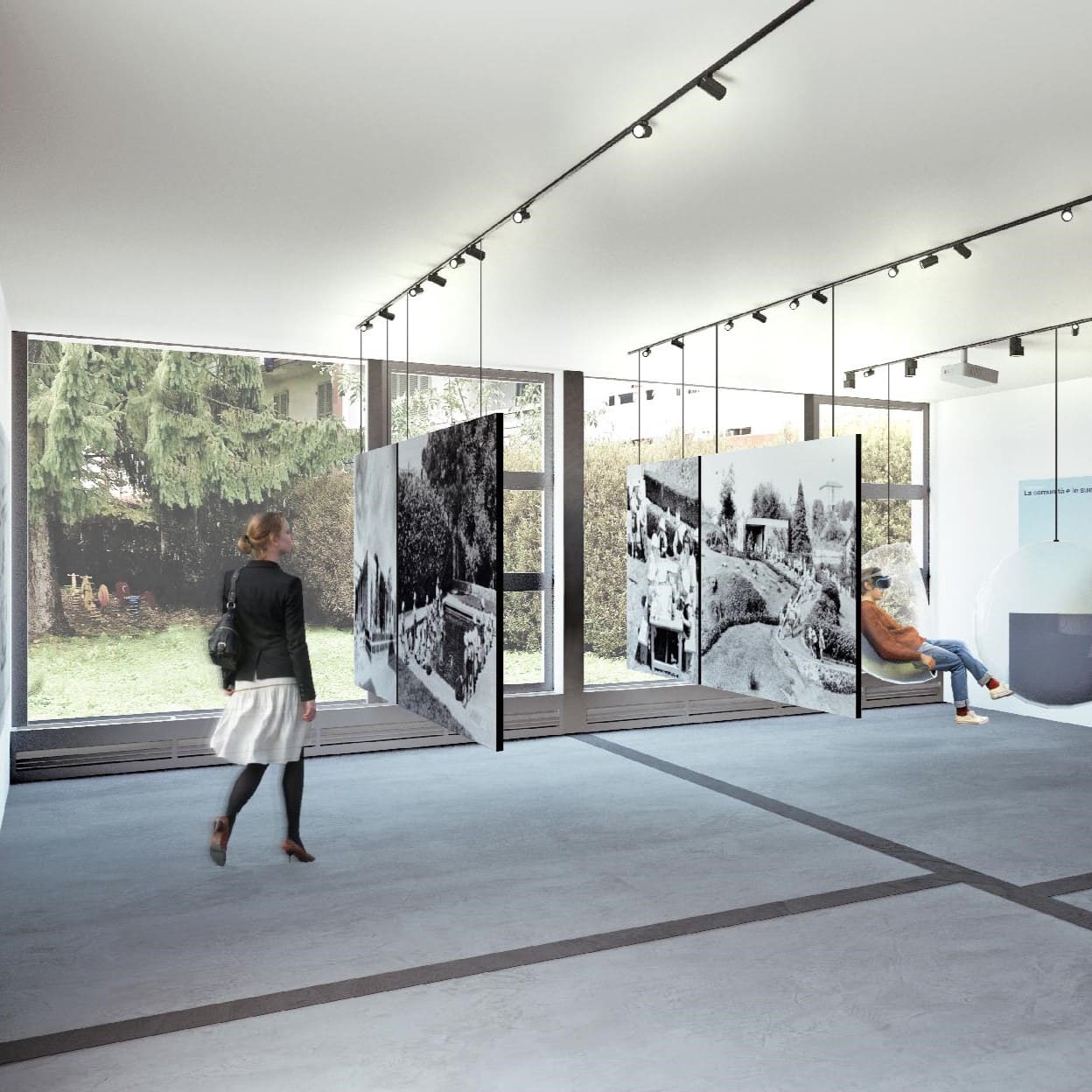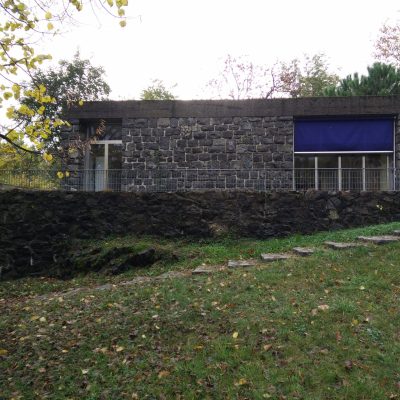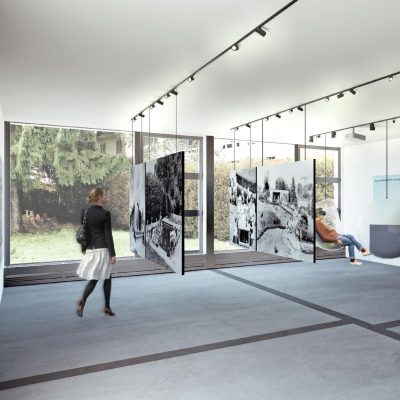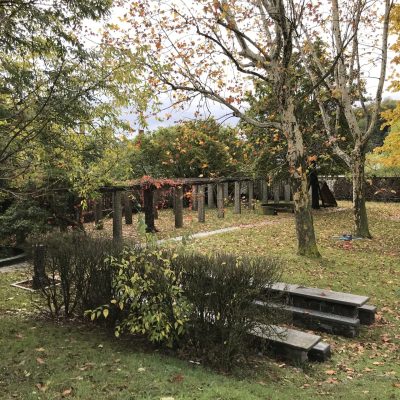
OLIVETTI NURSERY FOR ACCESSIBILITY AND TOURIST USE
REDEVELOPMENT AND ENHANCEMENT OF THE OLIVETTI NURSERY FOR ACCESSIBILITY
Cliente: Comune di Ivrea
Budget: € 610.000,00
Architectural Design: Sertec srl
Structure Design: Sertec srl
Systems Design: Sertec srl
The Municipality of Ivrea has entrusted Sertec Engineering Consulting with the redevelopment and enhancement project of the Olivetti nursery school to guarantee the accessibility and tourist enjoyment of the Olivetti culture.
The project included an initial phase consisting of the safety of the basement rooms through asbestos reclamation operations, extraordinary maintenance, restoration and conservative redevelopment works useful for the refunctionalization of the former Guardiania and the Garden Hall into exhibition spaces and information and the redevelopment interventions of the entire park and the vehicle and pedestrian paths within the lot.
The redevelopment and valorization project of the kindergarten is based on the key concepts of architectural restoration of compatibility and distinguishability between the new building intervention and the reversibility of the new intervention, while leaving the architecture bound by the Superintendence intact. The redevelopment project can be divided according to the different buildings in which it will operate, always maintaining a link between the various planned interventions:
♦ the nursery: the planned structural works focused on restoring the mechanical characteristics of the load-bearing masonry and on minimizing the non-structural actions acting on the structure in order to reduce the effects of seismic action. The only interventions carried out concerned the museum setup of the two large classroom areas for the creation of large display windows that created a continuum with the external park
♦ the garden room: as regards the structural works, interventions were carried out to repoint the joints of the walls and pillars ad opus incertum with mortar with high performance characteristics, the consolidation of the masonry with injections of cement mixtures and the mechanical brushing and treatment antioxidant of external oxidized armor
♦ the former guardhouse: thermal insulation of the extrados of the roof slab in EPS panels was provided to guarantee a higher level of insulation and a new waterproofing for the flat roof with slated bituminous sheaths. To obtain design homogeneity and to create a night-time lighting path also in the former Guardiania, light spots were installed on the ground in order to bring out the architectural and rationalist characteristics of the Olivettian building. Finally, the building was subjected to interventions to adapt it to current fire regulations.




