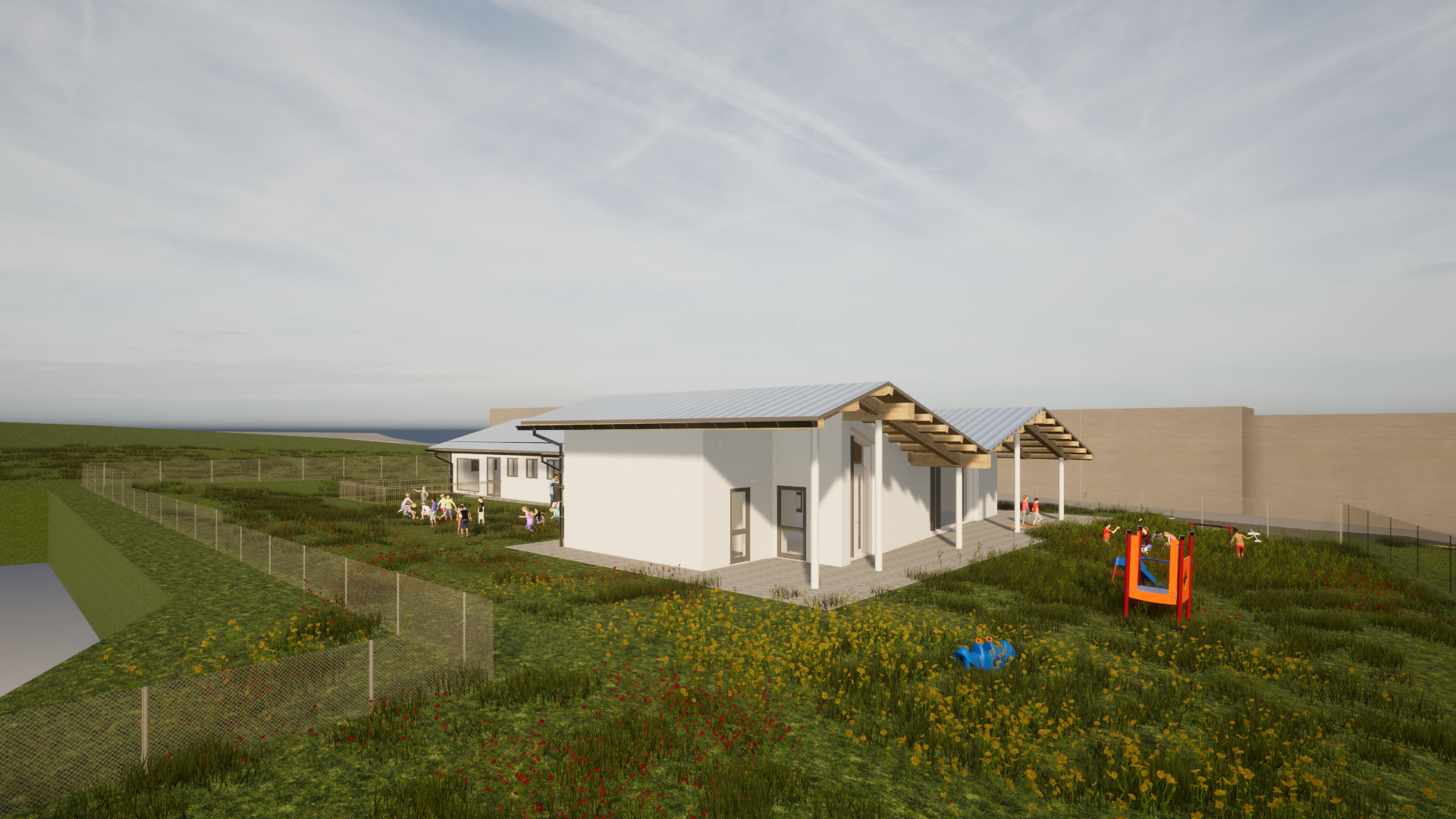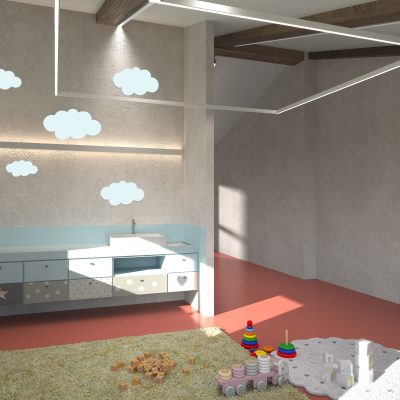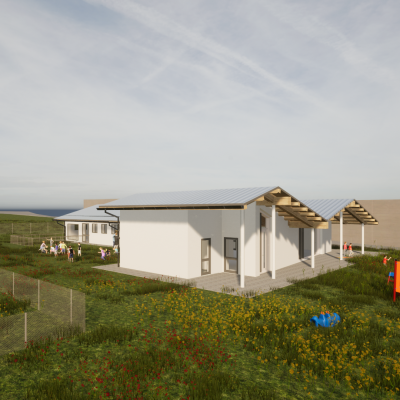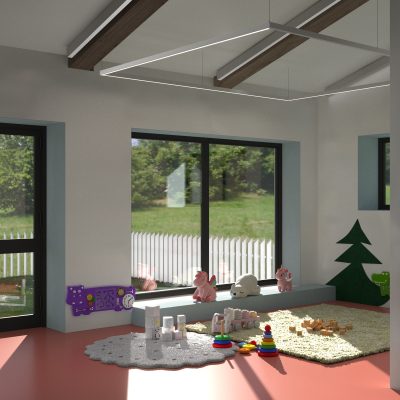
NEW NURSERY AND MICROWARD SCHOOL CENTER
NEW BUILDING FOR THE GROWING EDUCATIONAL DEMAND
Cliente: Comune di Monteau da Po
Budget: € 1 071 840,00
Architectural Design: Sertec srl
Interior Design: Sertec srl
Structural Design: Sertec srl
Electrical Design: Sertec srl
MEP Design: Sertec srl
Fire protection design: Sertec srl
Landscape design: Sertec srl
Construction supervision: Sertec srl
Safety coordination: Sertec srl
The Municipal Administration of Monteau da Po has entrusted Sertec Engineering Consulting with the project for the construction of a new building for a childhood centre, financed through the PNRR.
In the municipality of Monteu da Po, where the child population is growing, it is considered necessary to satisfy the educational demand. It is planned to host a nursery school section and a micro nursery. The structure is designed for 25 children aged 3 to 5 years and 6 infants up to 36 months.
The building will have a pitched structure and will be divided into distinct sections for the two uses.
The nursery school will include areas such as an atrium, changing rooms, toilets, rooms for organized and free activities, storage, teachers’ room, laundry, refectory and kitchen. Outside there will be a covered porch and a garden with an educational vegetable garden and play area.
The micro nursery will be organized according to regional regulations and will include entrance, changing room, rest room, living area, toilets, connection to the nursery school kitchen and fenced outdoor area.
Urbanization works will also be carried out to guarantee the connection with the building, including a special connecting road lane and a pedestrian path towards the square with car parks. These works will be integrated into the external environment of the building to facilitate access and use of the infrastructure.




