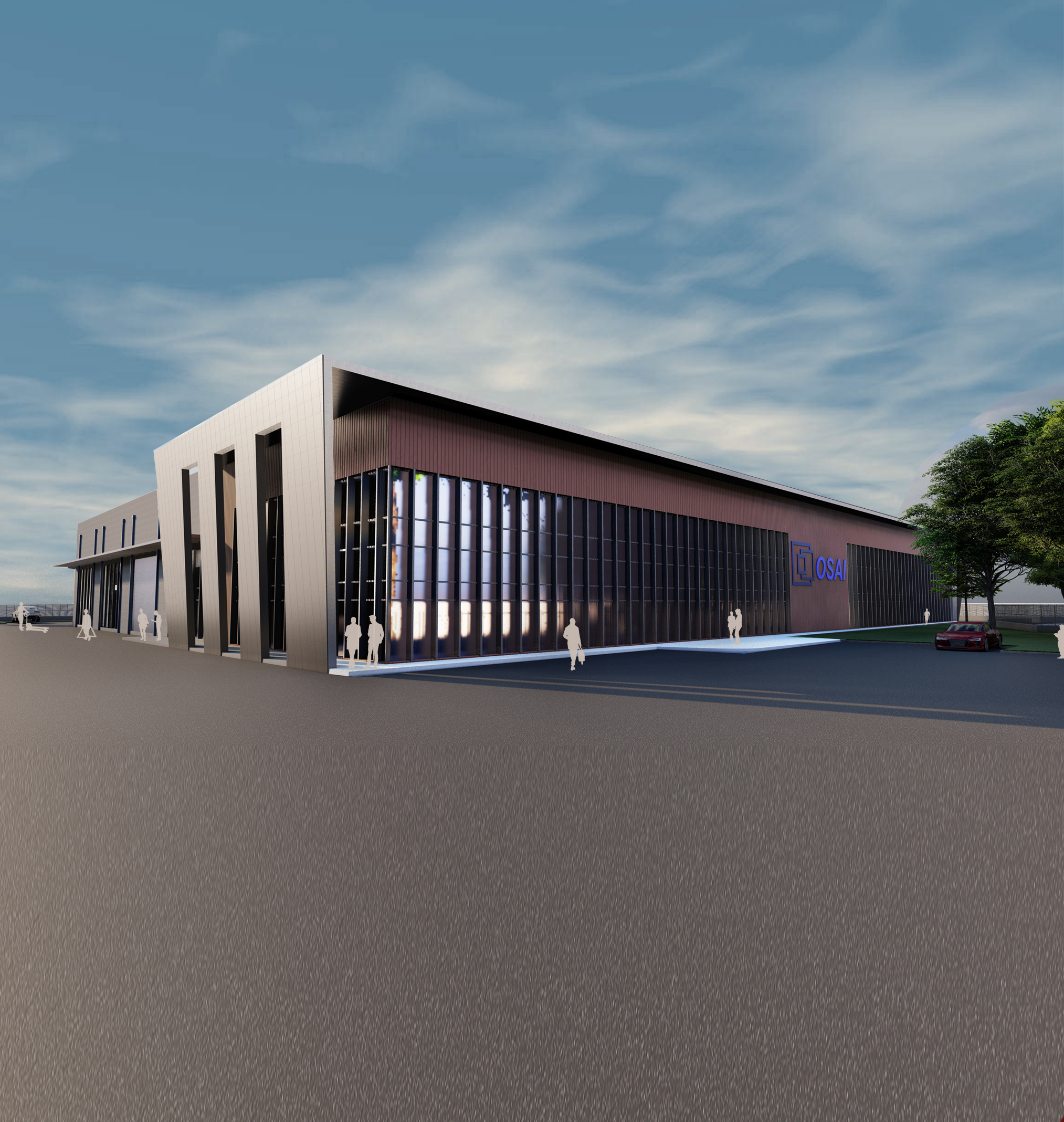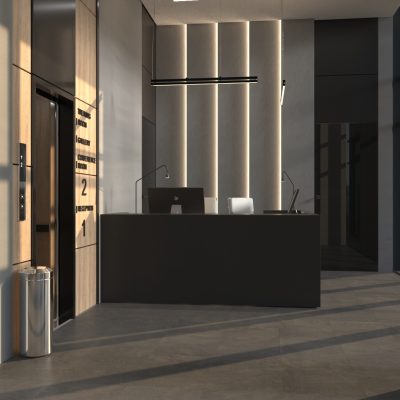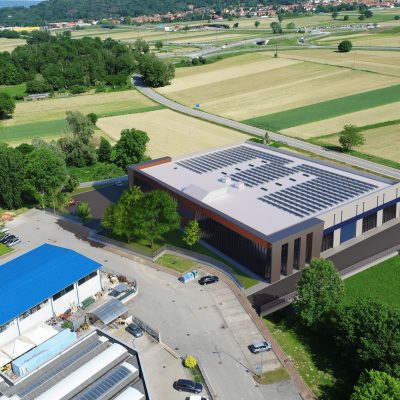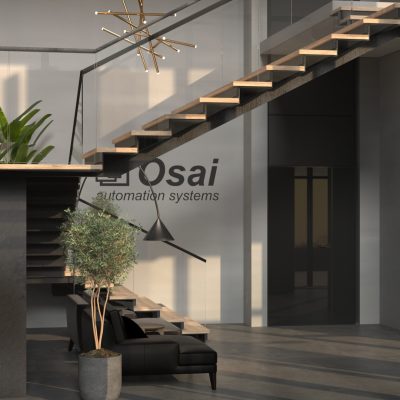
CONSTRUCTION OF A PRODUCTION BUILDING FOR OSAI S.P.A
CONSTRUCTION OF A PRODUCTION BUILDING FOR OSAI S.P.A
Client: Osai Automation System S.p.A.
Budget: € 5.000.000,00
Architectural Design: Sertec srl
Structural Design: Sertec srl
Electrical Design: Sertec srl
MEP design: Sertec srl
Fire protection design: Sertec srl
Geotechnical design: Sertec srl
Hydraulic Design: Sertec srl
Landscape Design: Sertec srl
OSAI Automation System S.p.A. entrusted Sertec Engineering Consulting with the project for the construction of a production plant, with the consequent implementation of works for the arrangement of the external areas within the property.
The company has always been determined not to relocate production abroad, therefore following this philosophy it has decided to invest in a new all-Italian production plant of approximately 4000 m2, in the municipality of Samone.
The new prefabricated factory hosts the production dedicated to automation systems and technologies for the e-mobility market and in the medical sector.
The building with a green and sustainable soul will take into account the existing context at an architectural-compositional level, therefore using materials and shapes that are recurring in the adjacent buildings.
The new structure will be divided as follows:
♦ ground floor: the intervention involves the use of this floor for an entrance used as a reception dedicated to hosting external parties, production activities, bathrooms, a relaxation area, infirmary and some ancillary production rooms.
♦ first and second floor: on the first and second floors there will be rooms used as a refectory, meeting room, changing rooms, offices and administrative rooms.
At an architectural-compositional level, in order to maintain uniformity with the existing context, it is intended to use materials and shapes that already exist and recur in the adjacent buildings. The volumetric proportions and shapes of the facade, the heights and colors of the facade will therefore be respected.




