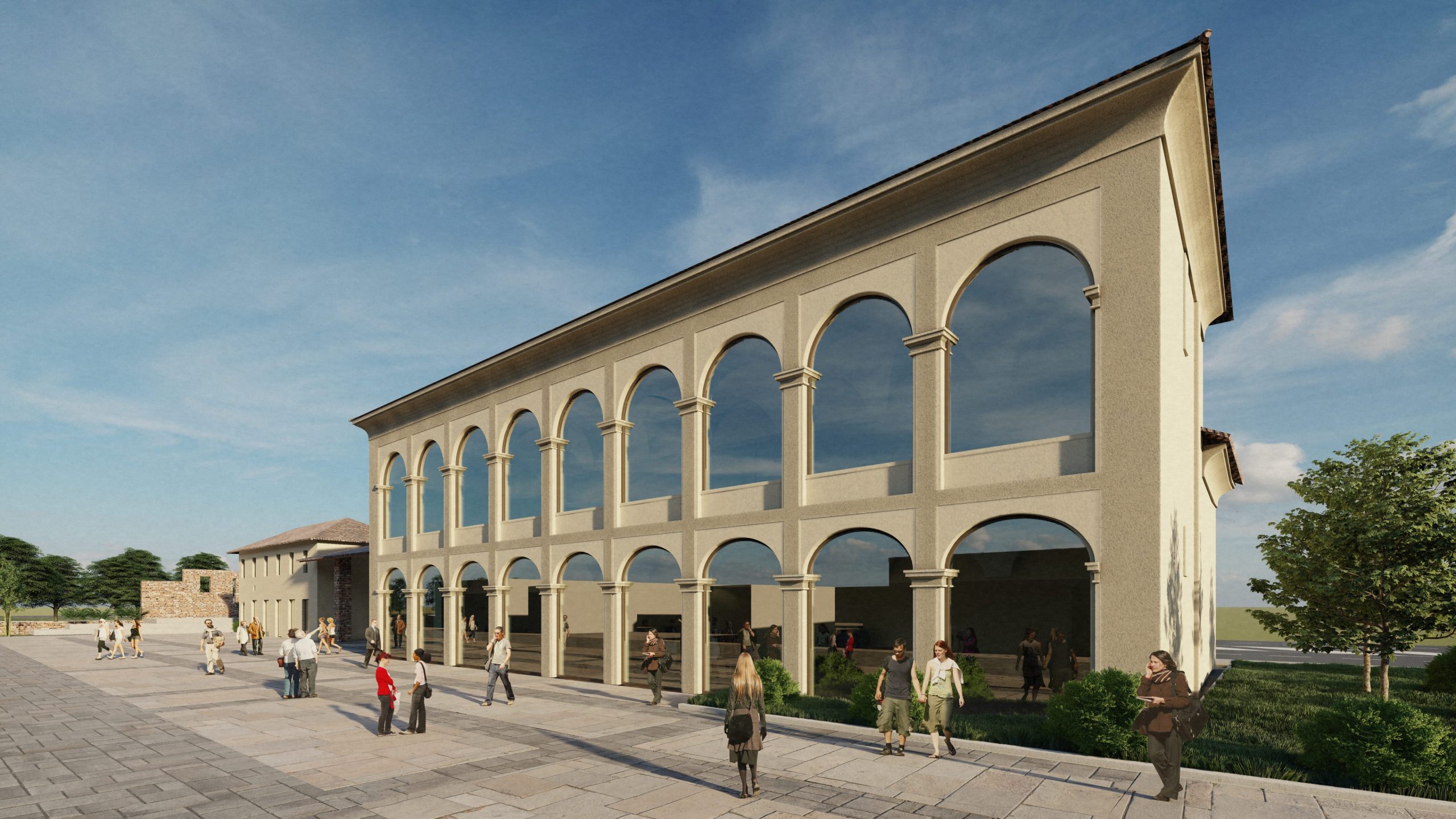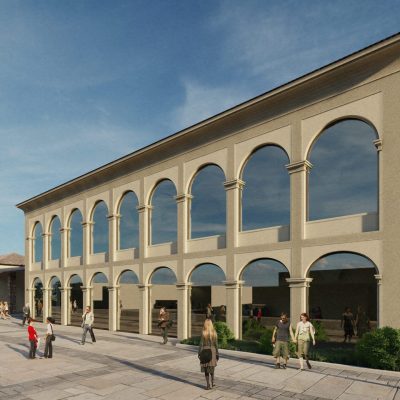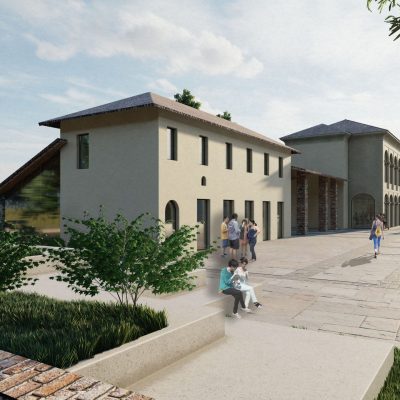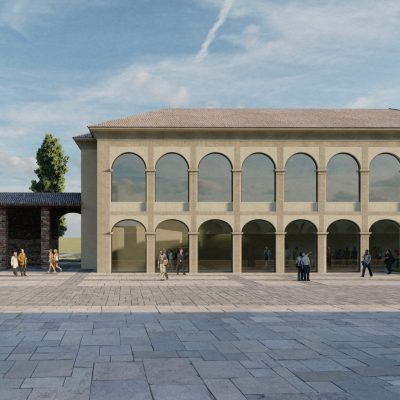
REDEVELOPMENT OF THE FORMER «CASCINA ARMANO» BUSINESS
REDEVELOPMENT OF THE FORMER «CASCINA ARMANO» BUSINESS
Client: SOGI srl
Budget: € 10.000.000,00
Architectural Design: Sertec srl
Structural Design: Sertec srl
Electrical Design: Sertec srl
MEP Design: Sertec srl
Fire protection design: Sertec srl
Hydraulic Design: Sertec srl
Landscape Design: Sertec srl
SOGI S.r.l has entrusted Sertec Engineering Consulting with the redevelopment project of a large area overlooking Strada Antica di Grugliasco, a historic area surrounded by the perimeter wall of the eighteenth-century villa, with farmhouse and chapel, de «Armano» di Grugliasco.
The project was divided as follows:
♦ lot 1: reorganization of the area through specific demolition interventions of sections of perimeter fence walls and portions of buildings of lesser architectural and historical value and/or more recently built
♦ lot 2: continuation of this initial recovery phase, through the safety and restoration, albeit partial, of the protected architecture. The second lot specifically includes consolidation and structural restoration operations of the most valuable and architecturally and historically valuable properties, namely the manor house with adjoining chapel, the connecting shed (former “Rimesse” room) and the rustic dwelling (former granary) with adjoining shed.




