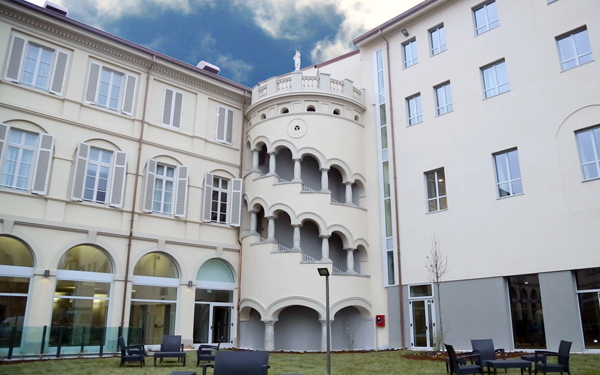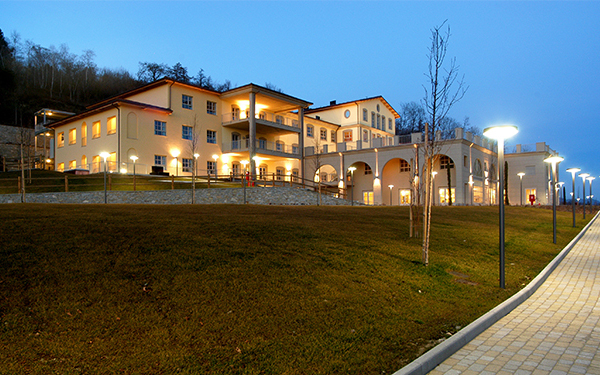| CATEGORY | ArchiteCTURE |
| TIPOLOGY | Healthcare |
| PROJECT | ResidenCE "Richelmy" |
| CLIENT | Casa Mia Immobiliare S.p.a. |
| PLACE | Turin |
| YEAR | 2008-2013 |
| SQUARE | 11.207 mq |
| STATUS | completed |
The project involved the construction of an RSA ( Residenza Sanitaria Assistenziale), that is a Health Care Home with 180 beds (120 beds for RSA, 20 beds for the Alzheimer’s ward, 40 beds for RAF (Residenza Assistenziale Flessibile, that is Flexible Care Home) and 20 beds for Disabled patients’ ward). This Health Care Home is located in Turin , Via San Donato 97 on the corner of Via Medail 13, next to a big city hospital and it is known as the former Salesian Richelmy Institute. The original building complex consisted of two main bodies that closed themselves into a court bordering two large open spaces connected by the eclectic staircase, the only point of contact. The design solution derived from a careful analysis of the client’s needs, from the design criteria in compliance with the relevant regulations and from the analysis of the pre-existing building context. From this analysis it was decided to demolish the two parts without a historical value (the one that divided the two courtyards and the one overlooking Via del Sarto) up to the tangency point with the “eclectic” staircase, replacing its consistencies with a new “L”-shaped body realized on the footprints of the pre-existing ones, but with different dimensions and alignments. In addition, it was also decided to renovate the two historic parts maintaining their original compositional characteristics as well as the related decorative apparatus, where it was present, with interventions from the restoration to the building renovation, including those necessary to close the current porches and the creation of a new inter floor slab within the existing double-height volume of the church.
The project also included the construction of two underground parking garages: a private garage on the first basement floor and another public garage located on the second basement floor. The intervention was also characterized by the presence of two large coutyards and within them two roof gardens were built because they were above the basement garage floor slabs . So they were organized into small spaces equipped with dehors and benches, where guests can carry out collective actities outside. The system realized is really complex and was equipped with an internal irrigation and fertilization system designed in order to reduce costs and water consumption. To this purpose it was equipped with cisterns for the recovery of rainwater. These cisterns are also used for the irrigation of the gardens of the two courtyards.
The project was carried out in collaboration with PFTV architetti (http://www.ptfv.it/), responsible of the architectural design.
General Works Manager: Paola Tagliabue.




