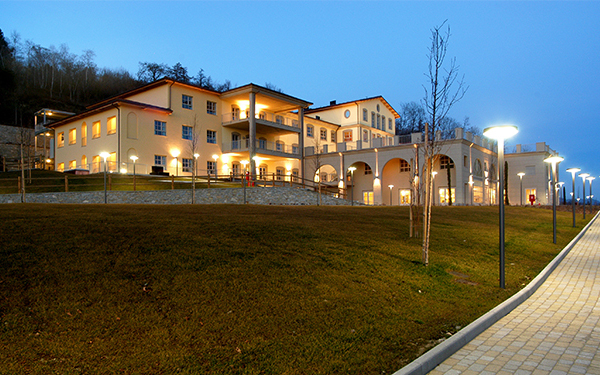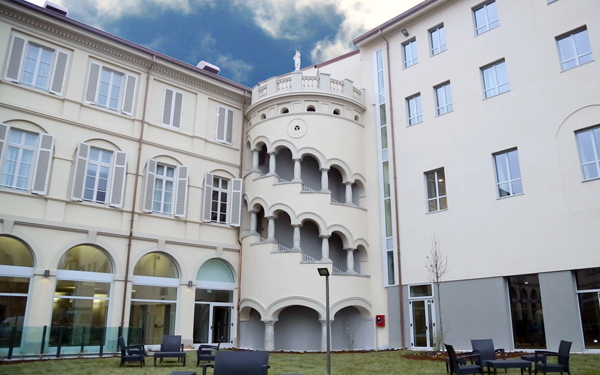| CATEGORY | Architecture |
| TIPOLOGY | Healthcare |
| PROJECT | Casa di cura (Care Home) "Villa di Salute" |
| CLIENT | Casamia immobiliare S.p.A. Gruppo Orpea |
| PLACE | Trofarello (Turin) |
| YEAR | 2008 |
| STATUS | completed |
“Villa di salute” is a Care Home located in the hilly area belonging to the historic center of the Municipality of Trofarello. The project involved the renovation and expansion of the Care Home that was originally organized into several buildings. In accordance with the regulations and the recent evolution of fire, safety and prevention legislation in the workplace, a comprehensive study of renovation, expansion and adaptation of the buildings was carried out. There was therefore the need to merge the structure in Building B, with the aim to create a structure with 80 beds (in double and single rooms) and intervene on them in a targeted manner with the construction of two new buildings, expansion of the main one (Building B) and with a radical renovation, trying to mediate such interventions with the precise static-structural constraints dictated by the characteristics of the buildings. On the other hand Building A was renovated and divided into six rooms with two beds and related unit and collective services. It accomodated 12 patients during the two phases of the construction of Building B. The new complex is based on simple geometric elements and pure volumes. The design of the elevations proposed an empty and full articulation of solids and voids through the inserction of large windows on which both the collective and public spaces at the garden level face, while at the level of the new patient rooms, the interaction with the interior of the building is entrusted to a partitioning of the windows in analogy with the existing ones, preserving the ‘domestic’ value of the patient spaces facing the garden. The project developed in the direction of a continuity of the traditional language that was expressed through the use of plaster and terracotta of the relief elements of the front sas a reference to the tradition of brick architecture of pre-existing buildings. These choices placed themselves in the perspective of a design ‘philosophy’ aimed at the realization of an architecture whose design lines resulted in an attempt to deepen the pre-existing structures, integral part of the project and starting point of the whole composition. Particular attention was paid to the arrangement of the external areas where gardens were created, separated from the areas accessible to the public and shaded parking areas characterized by drainage erbablock and self-locking pavements.
The work was carried out in collaboration with PFTV architetti, responsible of the Architectural design. Project Manager: Paola Tagliabue.





