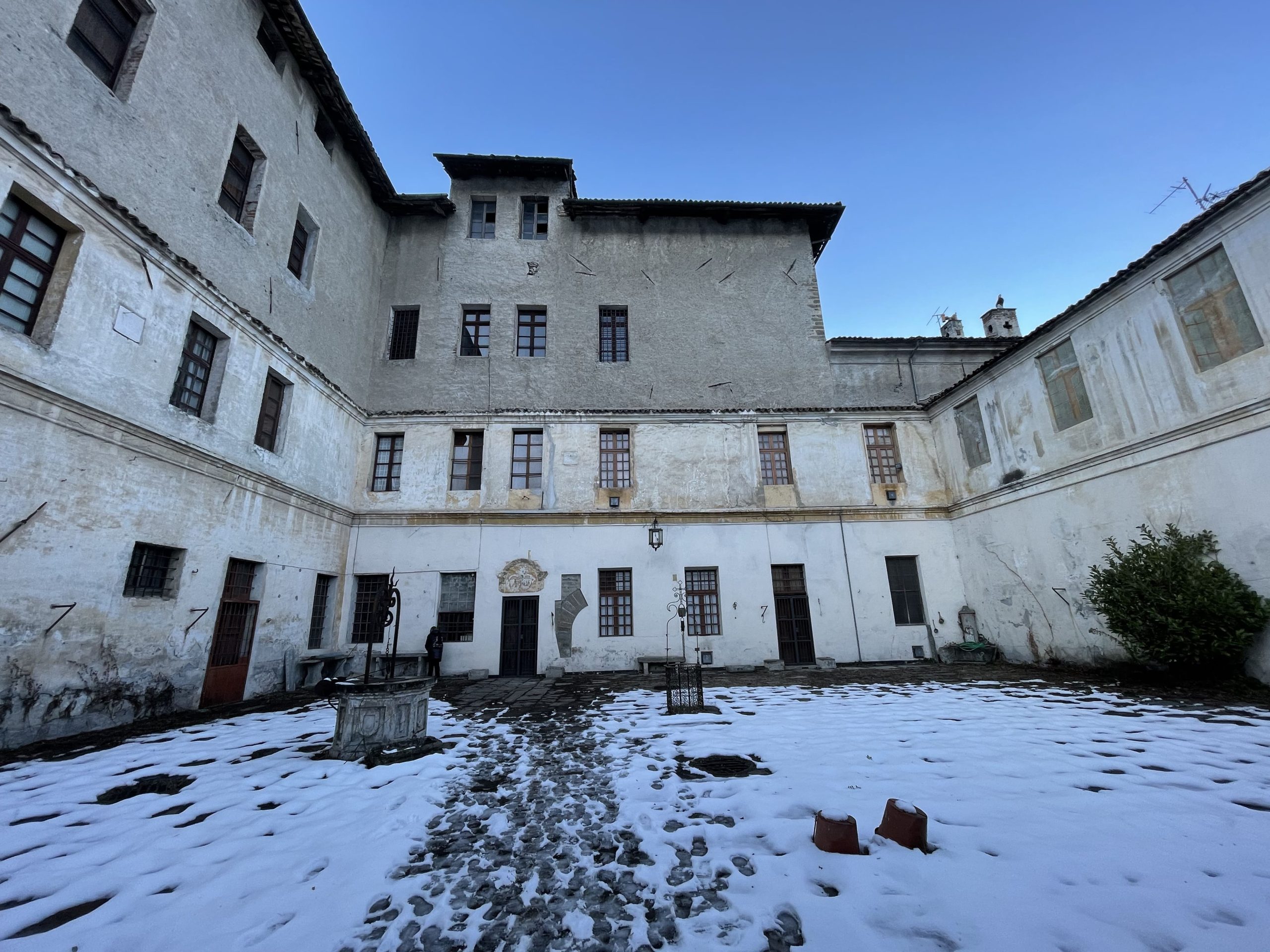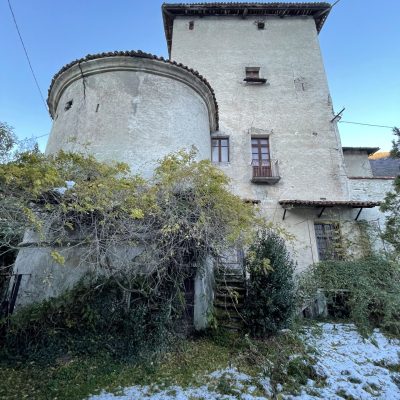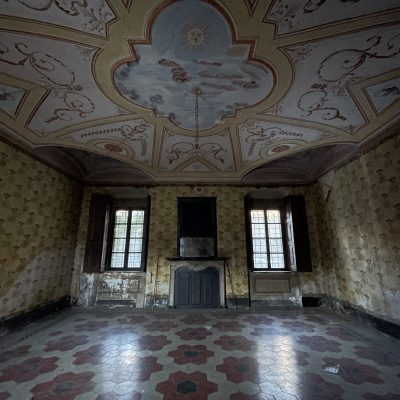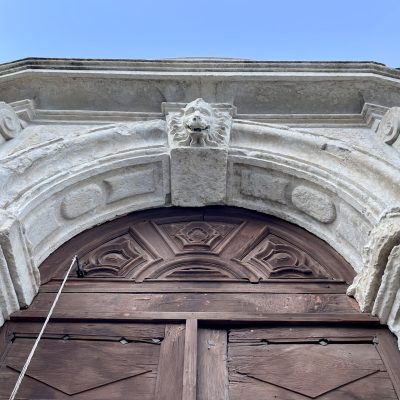
RESTORATION OF THE CASTLE
The project aims to reintroduce the work into the territorial tourist-cultural network
Client: MIBACT
Budget: € 1.565.420,00
Partner: Studio Pession Associato
Architectural Design: Studio Pession Associato
MEP Design: Sertec srl
Safety: Sertec srl
MIBACT has entrusted Sertec Engineering Consulting with the restoration and re-functionalization project of the stratigraphic plan relating to the Bruzolo Castle.
The objectives of the project are aimed primarily at reinserting the complex into the territorial network and tourist-cultural fruition of the Val di Susa. With the restoration and reorganization of the stately rooms of the Castle, the intention is to create a museum itinerary that illustrates and clarifies the successive phases and the salient moments of the history of the building; this itinerary will be flanked by spaces for the organization of temporary exhibitions, spaces for the activities of associations promoting local culture, spaces for hospitality, as well as spaces for a documentation center, where books and archive documents belonging to the private families who have lived in the building over the centuries will be preserved.
The first two lots of the intervention involve the restoration of the roofs, the structural consolidation of the entire building, the conservative restoration of the facades and all the external fixtures, the arrangement of the external areas and external buildings pertaining to the Castle itself. The project also includes works that allow accessibility to all floors of the Castle through the installation of a lift and a people lift. The preparation of the systems for the upper floors is also planned.
From the point of view of the systems, in the basement, in a special technical room, the mechanical ventilation unit will be installed; from it the main distribution channel departs. As regards the heating system, in the future intervention lots, a technical room for the installation of the boiler is planned, positioned externally in the garden, at the back of the building, close to the retaining wall towards the property to the north.
The project also includes:
♦ remaking the electrical system after complete removal of the existing system
♦ remaking the water and sanitary system with replacement of sanitary appliances and insertion of new water-saving WC flush tanks. The building will be equipped, in agreement with the Client, with a BEMS (Building & Energy Management System) designed to best perform not only the management of the building, according to the most modern and efficient technologies, but also for energy management in the most widespread way possible




